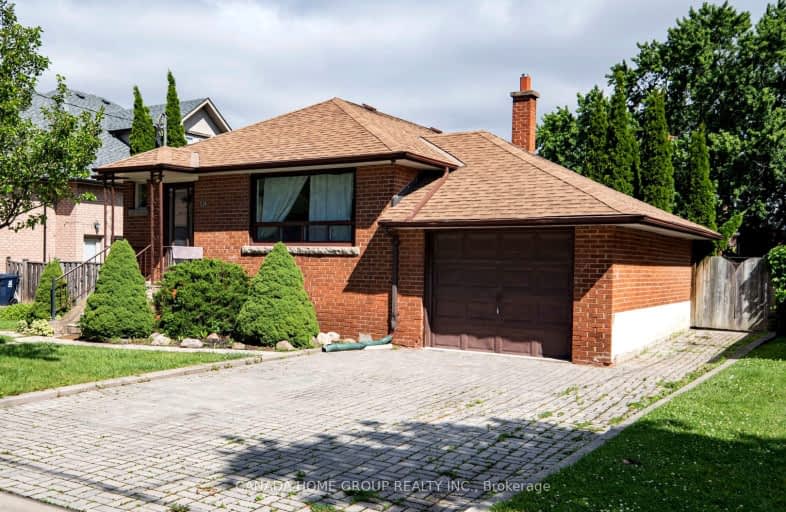Car-Dependent
- Most errands require a car.
Good Transit
- Some errands can be accomplished by public transportation.
Somewhat Bikeable
- Most errands require a car.

Gracefield Public School
Elementary: PublicMaple Leaf Public School
Elementary: PublicAmesbury Middle School
Elementary: PublicBrookhaven Public School
Elementary: PublicSt Francis Xavier Catholic School
Elementary: CatholicSt Fidelis Catholic School
Elementary: CatholicYork Humber High School
Secondary: PublicDownsview Secondary School
Secondary: PublicMadonna Catholic Secondary School
Secondary: CatholicWeston Collegiate Institute
Secondary: PublicYork Memorial Collegiate Institute
Secondary: PublicChaminade College School
Secondary: Catholic-
Mick & Bean
1635 Lawrence Avenue W, Toronto, ON M6L 3C9 0.63km -
Fullaluv Bar & Grill
1709 Jane Street, Toronto, ON M9N 2S3 1.17km -
The Flame Restaurant & Tavern
1387 Lawrence Ave W, North York, ON M6L 1A4 1.38km
-
L5F2 Sonia Food Cafe
1575 Lawrence Avenue W, Toronto, ON M6L 1C3 0.63km -
McDonald's
2020 Jane Street, Downsview, ON M9N 2V3 1.35km -
Tim Hortons
2355 Keele St, North York, ON M6M 4A2 1.26km
-
Wynn Fitness Clubs - North York
2737 Keele Street, Toronto, ON M3M 2E9 1.99km -
The One Muay Thai and Fitness
287 Bridgeland Avenue, Toronto, ON M6A 1Z4 2.25km -
Apex Training Centre
300 Bridgeland Ave., Toronto, ON M6A 1Z4 2.29km
-
Shoppers Drug Mart
1533 Jane Street, Toronto, ON M9N 2R2 1.67km -
Shoppers Drug Mart
1597 Wilson Ave, Toronto, ON M3L 1A5 1.83km -
Rexall Pharma Plus
1115 Wilson Avenue, Toronto, ON M3M 1G7 1.84km
-
Pho Bo To
1635 Lawrence Avenue, North York, ON M6L 3C9 0.66km -
Red & White Shawarma
1635 Lawrence Avenue W, Suite 10, Toronto, ON M6L 3C9 0.66km -
Mama's Tofu
1635 Lawrence Avenue W, Toronto, ON M6L 3C9 0.66km
-
Sheridan Mall
1700 Wilson Avenue, North York, ON M3L 1B2 1.94km -
Crossroads Plaza
2625 Weston Road, Toronto, ON M9N 3W1 3.3km -
Yorkdale Shopping Centre
3401 Dufferin Street, Toronto, ON M6A 2T9 3.59km
-
Superking Supermarket
1635 Lawrence Avenue W, Toronto, ON M6L 3C9 0.66km -
Lawrence Supermarket
1635 Lawrence Avenue W, North York, ON M6L 3C9 0.66km -
Cataldi Supermarket
2542 Keele Street, North York, ON M6L 2N8 1.16km
-
LCBO
1405 Lawrence Ave W, North York, ON M6L 1A4 1.24km -
LCBO
2625D Weston Road, Toronto, ON M9N 3W1 3.09km -
LCBO
2151 St Clair Avenue W, Toronto, ON M6N 1K5 4.74km
-
Shell
2291 Keele Street, North York, ON M6M 3Z9 1.51km -
Coliseum Auto Sales
16 Milford Avenue, North York, ON M6M 2V8 1.52km -
Walter Townshend Chimneys
2011 Lawrence Avenue W, Unit 25, York, ON M9N 3V3 1.85km
-
Cineplex Cinemas Yorkdale
Yorkdale Shopping Centre, 3401 Dufferin Street, Toronto, ON M6A 2T9 3.86km -
Kingsway Theatre
3030 Bloor Street W, Toronto, ON M8X 1C4 7.2km -
Revue Cinema
400 Roncesvalles Ave, Toronto, ON M6R 2M9 7.41km
-
Toronto Public Library - Amesbury Park
1565 Lawrence Avenue W, Toronto, ON M6M 4K6 0.72km -
Toronto Public Library
1700 Wilson Avenue, Toronto, ON M3L 1B2 1.93km -
Downsview Public Library
2793 Keele St, Toronto, ON M3M 2G3 2.2km
-
Humber River Hospital
1235 Wilson Avenue, Toronto, ON M3M 0B2 1.5km -
Humber River Regional Hospital
2175 Keele Street, York, ON M6M 3Z4 2.08km -
Baycrest
3560 Bathurst Street, North York, ON M6A 2E1 5.18km
-
Sentinel park
Toronto ON 4.21km -
Grandravine Park
23 Grandravine Dr, North York ON M3J 1B3 4.63km -
Dell Park
40 Dell Park Ave, North York ON M6B 2T6 4.87km
-
CIBC
1174 Weston Rd (at Eglinton Ave. W.), Toronto ON M6M 4P4 2.59km -
RBC Royal Bank
3336 Keele St (at Sheppard Ave W), Toronto ON M3J 1L5 3.89km -
BMO Bank of Montreal
2953 Bathurst St (Frontenac), Toronto ON M6B 3B2 5.17km
- 1 bath
- 3 bed
- 1100 sqft
1117 Glencairn Avenue, Toronto, Ontario • M6B 2B1 • Yorkdale-Glen Park
- 1 bath
- 3 bed
- 700 sqft
Main-1010 Caledonia Road, Toronto, Ontario • M6B 3Z1 • Yorkdale-Glen Park
- 1 bath
- 3 bed
- 1100 sqft
BSMT-182 Cameron Avenue, Toronto, Ontario • M6M 1R7 • Keelesdale-Eglinton West
- 3 bath
- 3 bed
- 1500 sqft
Main-42 Forest Point Drive, Toronto, Ontario • M6M 5E9 • Mount Dennis











