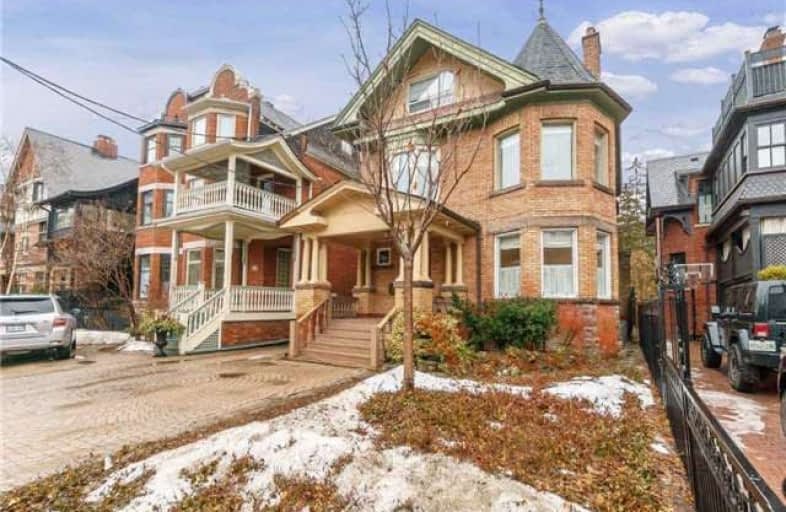
da Vinci School
Elementary: Public
1.45 km
Cottingham Junior Public School
Elementary: Public
0.99 km
Lord Lansdowne Junior and Senior Public School
Elementary: Public
1.48 km
Huron Street Junior Public School
Elementary: Public
0.24 km
Jesse Ketchum Junior and Senior Public School
Elementary: Public
0.69 km
Brown Junior Public School
Elementary: Public
1.40 km
Msgr Fraser Orientation Centre
Secondary: Catholic
1.18 km
Subway Academy II
Secondary: Public
1.87 km
Msgr Fraser College (Alternate Study) Secondary School
Secondary: Catholic
1.16 km
Loretto College School
Secondary: Catholic
1.18 km
St Joseph's College School
Secondary: Catholic
1.32 km
Central Technical School
Secondary: Public
1.21 km


