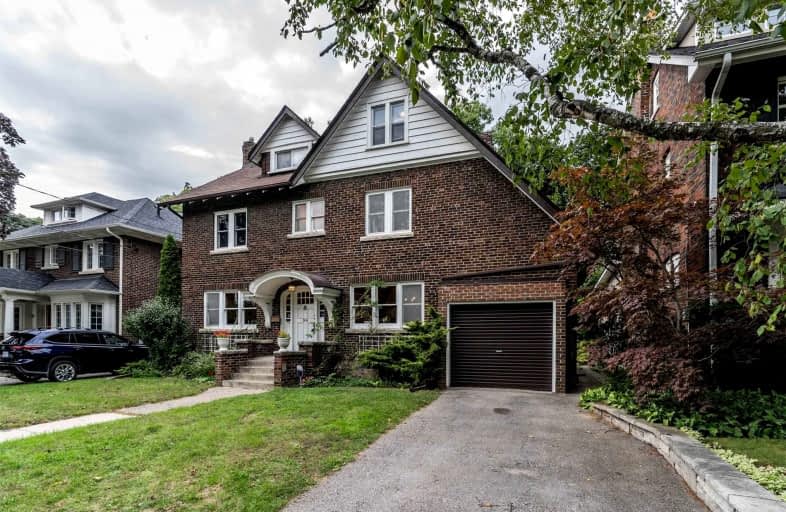Leased on Oct 05, 2021
Note: Property is not currently for sale or for rent.

-
Type: Detached
-
Style: 3-Storey
-
Size: 2500 sqft
-
Lease Term: 1 Year
-
Possession: Immediate
-
All Inclusive: N
-
Lot Size: 50 x 173.58 Feet
-
Age: 51-99 years
-
Days on Site: 6 Days
-
Added: Sep 29, 2021 (6 days on market)
-
Updated:
-
Last Checked: 1 month ago
-
MLS®#: W5386226
-
Listed By: Sage - fox marin associates ltd., brokerage
The Best Bargain In The City! Feast Your Eyes On This Well Appointed 5 Bedroom Home In The Exclusive And Family Oriented Baby Point Community. Situated On A Ravine, This House Is Surrounded By Lucious Trees, A Magnificent Park, And The Best Restaurants & Cafes The West End Has To Offer. Welcome Home To Baby Point, You'll Love It Here!
Extras
Incl: Fridge, Stove, Dishwasher, Washer And Dryer, Existing Light Fixtures, Window Coverings & Parking. Tenant Responsible For Utilities. Steps To The Humber Trail, Great Parks, The Baby Point Club, And More!
Property Details
Facts for 54 Baby Point Road, Toronto
Status
Days on Market: 6
Last Status: Leased
Sold Date: Oct 05, 2021
Closed Date: Nov 01, 2021
Expiry Date: Dec 29, 2021
Sold Price: $3,750
Unavailable Date: Oct 05, 2021
Input Date: Sep 29, 2021
Prior LSC: Listing with no contract changes
Property
Status: Lease
Property Type: Detached
Style: 3-Storey
Size (sq ft): 2500
Age: 51-99
Area: Toronto
Community: Lambton Baby Point
Availability Date: Immediate
Inside
Bedrooms: 5
Bathrooms: 3
Kitchens: 1
Rooms: 10
Den/Family Room: Yes
Air Conditioning: Central Air
Fireplace: No
Laundry: Ensuite
Laundry Level: Lower
Central Vacuum: N
Washrooms: 3
Utilities
Utilities Included: N
Building
Basement: Part Fin
Heat Type: Forced Air
Heat Source: Gas
Exterior: Brick
Elevator: N
UFFI: No
Energy Certificate: N
Green Verification Status: N
Private Entrance: Y
Water Supply: Municipal
Physically Handicapped-Equipped: N
Special Designation: Other
Retirement: N
Parking
Driveway: Private
Parking Included: Yes
Garage Spaces: 1
Garage Type: Built-In
Covered Parking Spaces: 2
Total Parking Spaces: 3
Fees
Cable Included: No
Central A/C Included: No
Common Elements Included: Yes
Heating Included: No
Hydro Included: No
Water Included: No
Highlights
Feature: Grnbelt/Cons
Feature: Library
Feature: Park
Feature: Public Transit
Feature: Rec Centre
Feature: School
Land
Cross Street: Baby Point Rd & Jane
Municipality District: Toronto W02
Fronting On: North
Pool: None
Sewer: Sewers
Lot Depth: 173.58 Feet
Lot Frontage: 50 Feet
Acres: < .50
Payment Frequency: Monthly
Condo
Property Management: Self Managed
Rooms
Room details for 54 Baby Point Road, Toronto
| Type | Dimensions | Description |
|---|---|---|
| Living Main | - | Open Concept, Wainscoting, Laminate |
| Dining Main | - | Formal Rm, Wainscoting, Swing Doors |
| Kitchen Main | - | Eat-In Kitchen, Large Window, O/Looks Backyard |
| Breakfast Main | - | O/Looks Backyard, Combined W/Kitchen, Large Window |
| Family Main | - | Picture Window, O/Looks Backyard, Combined W/Living |
| Prim Bdrm 2nd | - | His/Hers Closets, Large Window, O/Looks Frontyard |
| 2nd Br 2nd | - | Closet, Window, Hardwood Floor |
| 3rd Br 2nd | - | Closet, Window, Broadloom |
| 4th Br 2nd | - | B/I Bookcase, Imitation Fireplace, O/Looks Backyard |
| 5th Br 3rd | - | B/I Closet, Broadloom, Large Window |
| Rec Bsmt | - | Finished, Broadloom, Imitation Fireplace |
| XXXXXXXX | XXX XX, XXXX |
XXXXXX XXX XXXX |
$X,XXX |
| XXX XX, XXXX |
XXXXXX XXX XXXX |
$X,XXX | |
| XXXXXXXX | XXX XX, XXXX |
XXXX XXX XXXX |
$X,XXX,XXX |
| XXX XX, XXXX |
XXXXXX XXX XXXX |
$X,XXX,XXX |
| XXXXXXXX XXXXXX | XXX XX, XXXX | $3,750 XXX XXXX |
| XXXXXXXX XXXXXX | XXX XX, XXXX | $3,750 XXX XXXX |
| XXXXXXXX XXXX | XXX XX, XXXX | $3,100,000 XXX XXXX |
| XXXXXXXX XXXXXX | XXX XX, XXXX | $2,695,000 XXX XXXX |

King George Junior Public School
Elementary: PublicSt James Catholic School
Elementary: CatholicWarren Park Junior Public School
Elementary: PublicJames Culnan Catholic School
Elementary: CatholicSt Pius X Catholic School
Elementary: CatholicHumbercrest Public School
Elementary: PublicFrank Oke Secondary School
Secondary: PublicThe Student School
Secondary: PublicUrsula Franklin Academy
Secondary: PublicRunnymede Collegiate Institute
Secondary: PublicWestern Technical & Commercial School
Secondary: PublicHumberside Collegiate Institute
Secondary: Public

