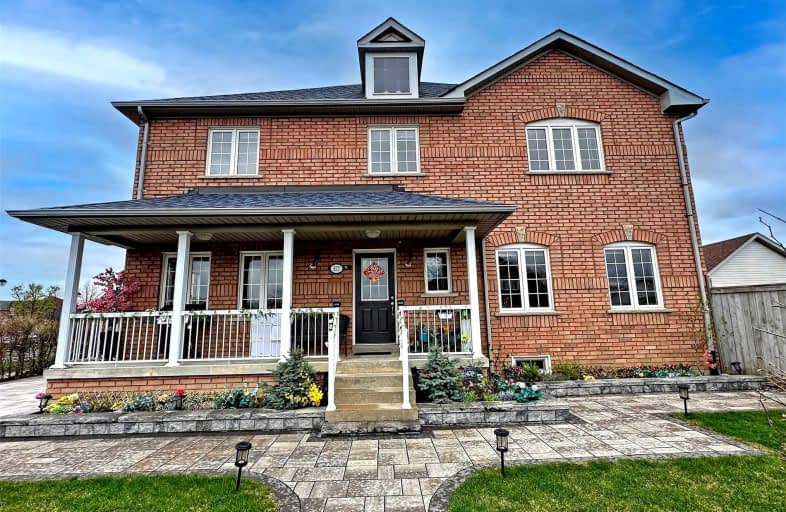Car-Dependent
- Almost all errands require a car.
16
/100
Good Transit
- Some errands can be accomplished by public transportation.
54
/100
Bikeable
- Some errands can be accomplished on bike.
64
/100

Roy H Crosby Public School
Elementary: Public
1.21 km
St Francis Xavier Catholic Elementary School
Elementary: Catholic
1.78 km
St Patrick Catholic Elementary School
Elementary: Catholic
1.76 km
Central Park Public School
Elementary: Public
2.21 km
Unionville Meadows Public School
Elementary: Public
0.57 km
Randall Public School
Elementary: Public
2.09 km
Milliken Mills High School
Secondary: Public
2.82 km
Father Michael McGivney Catholic Academy High School
Secondary: Catholic
1.45 km
Markville Secondary School
Secondary: Public
1.91 km
Middlefield Collegiate Institute
Secondary: Public
2.22 km
Bill Crothers Secondary School
Secondary: Public
1.70 km
Pierre Elliott Trudeau High School
Secondary: Public
3.81 km
-
Crosby Park
Markham ON L3R 2A3 2.21km -
Toogood Pond
Carlton Rd (near Main St.), Unionville ON L3R 4J8 2.32km -
Boxgrove Community Park
14th Ave. & Boxgrove By-Pass, Markham ON 4.9km
-
RBC Royal Bank
5051 Hwy 7 E, Markham ON L3R 1N3 0.57km -
BMO Bank of Montreal
5760 Hwy 7, Markham ON L3P 1B4 0.68km -
HSBC
8390 Kennedy Rd (at Peachtree Plaza), Markham ON L3R 0W4 1.2km






