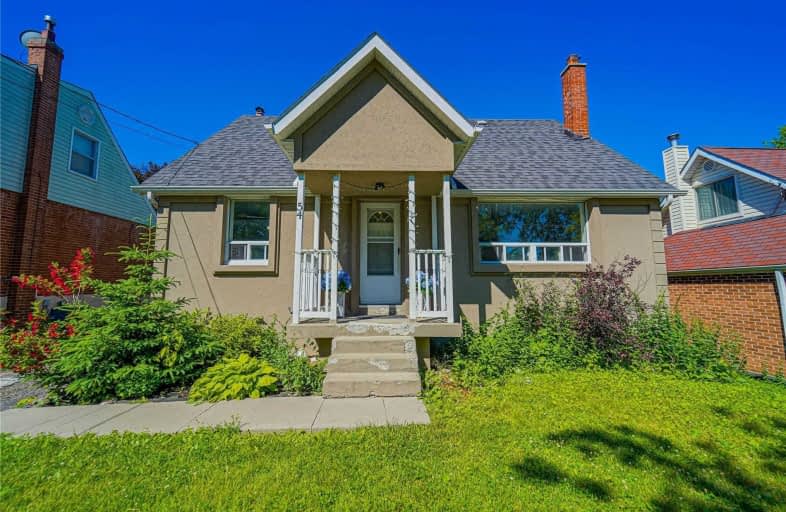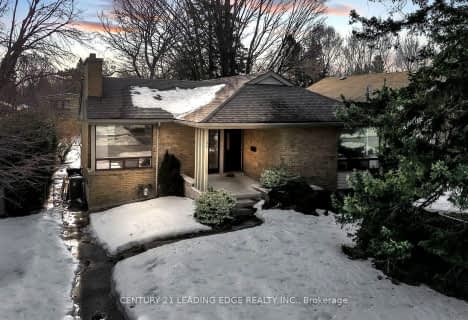
Video Tour

Scarborough Village Public School
Elementary: Public
0.92 km
H A Halbert Junior Public School
Elementary: Public
1.08 km
Bliss Carman Senior Public School
Elementary: Public
0.44 km
St Boniface Catholic School
Elementary: Catholic
0.73 km
Mason Road Junior Public School
Elementary: Public
0.30 km
Cedarbrook Public School
Elementary: Public
1.23 km
ÉSC Père-Philippe-Lamarche
Secondary: Catholic
1.17 km
Native Learning Centre East
Secondary: Public
2.54 km
South East Year Round Alternative Centre
Secondary: Public
2.48 km
Blessed Cardinal Newman Catholic School
Secondary: Catholic
2.59 km
R H King Academy
Secondary: Public
1.77 km
Cedarbrae Collegiate Institute
Secondary: Public
2.20 km













