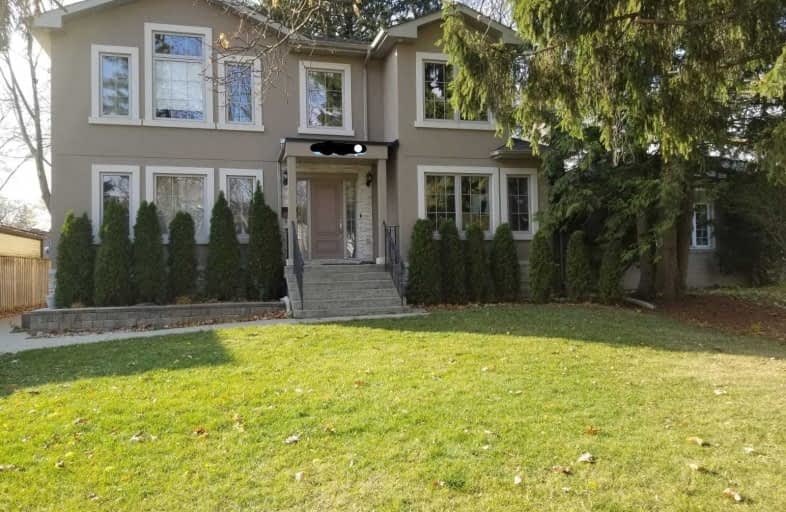
George P Mackie Junior Public School
Elementary: Public
0.31 km
Scarborough Village Public School
Elementary: Public
1.03 km
St Ursula Catholic School
Elementary: Catholic
1.21 km
Elizabeth Simcoe Junior Public School
Elementary: Public
0.49 km
St Boniface Catholic School
Elementary: Catholic
0.81 km
Cedar Drive Junior Public School
Elementary: Public
0.69 km
ÉSC Père-Philippe-Lamarche
Secondary: Catholic
2.51 km
Native Learning Centre East
Secondary: Public
1.08 km
Maplewood High School
Secondary: Public
2.25 km
R H King Academy
Secondary: Public
3.07 km
Cedarbrae Collegiate Institute
Secondary: Public
2.09 km
Sir Wilfrid Laurier Collegiate Institute
Secondary: Public
1.18 km


