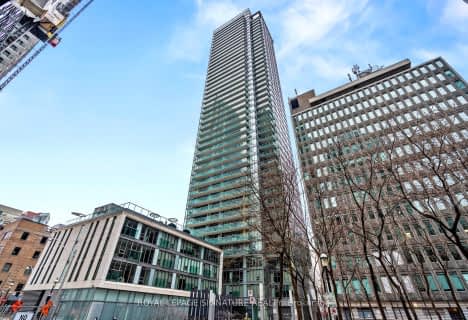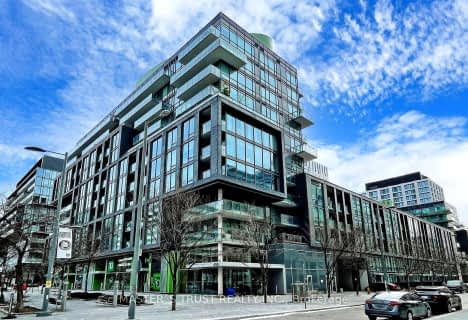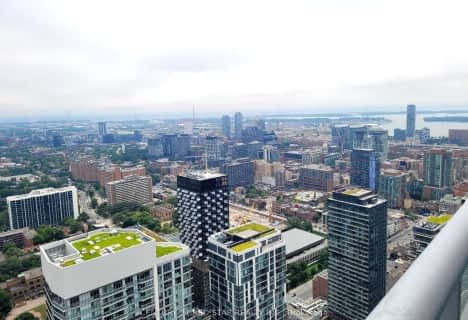Walker's Paradise
- Daily errands do not require a car.
Excellent Transit
- Most errands can be accomplished by public transportation.
Biker's Paradise
- Daily errands do not require a car.

East Alternative School of Toronto
Elementary: PublicBruce Public School
Elementary: PublicSt Joseph Catholic School
Elementary: CatholicLeslieville Junior Public School
Elementary: PublicPape Avenue Junior Public School
Elementary: PublicMorse Street Junior Public School
Elementary: PublicFirst Nations School of Toronto
Secondary: PublicSEED Alternative
Secondary: PublicEastdale Collegiate Institute
Secondary: PublicSubway Academy I
Secondary: PublicSt Patrick Catholic Secondary School
Secondary: CatholicRiverdale Collegiate Institute
Secondary: Public-
Greenwood Park
150 Greenwood Ave (at Dundas), Toronto ON M4L 2R1 1.1km -
Underpass Park
Eastern Ave (Richmond St.), Toronto ON M8X 1V9 1.45km -
Riverdale Park East
550 Broadview Ave, Toronto ON M4K 2P1 1.51km
-
TD Bank Financial Group
16B Leslie St (at Lake Shore Blvd), Toronto ON M4M 3C1 1.09km -
TD Bank Financial Group
1684 Danforth Ave (at Woodington Ave.), Toronto ON M4C 1H6 2.77km -
TD Bank Financial Group
420 Bloor St E (at Sherbourne St.), Toronto ON M4W 1H4 3.21km
More about this building
View 54 Boston Avenue, Toronto- 1 bath
- 1 bed
905-100 Dalhousie Street, Toronto, Ontario • M5B 0C7 • Waterfront Communities C08
- 1 bath
- 1 bed
- 500 sqft
804-50 Lombard Street, Toronto, Ontario • M5C 2X4 • Church-Yonge Corridor
- 1 bath
- 1 bed
832-251 Dundas Street East, Toronto, Ontario • M5B 2C2 • Church-Yonge Corridor
- 1 bath
- 1 bed
- 500 sqft
N101-455 Front Street East, Toronto, Ontario • M5A 1G9 • Waterfront Communities C08
- 1 bath
- 1 bed
PH05-100 Dalhousie Street, Toronto, Ontario • M5B 1E1 • Church-Yonge Corridor









