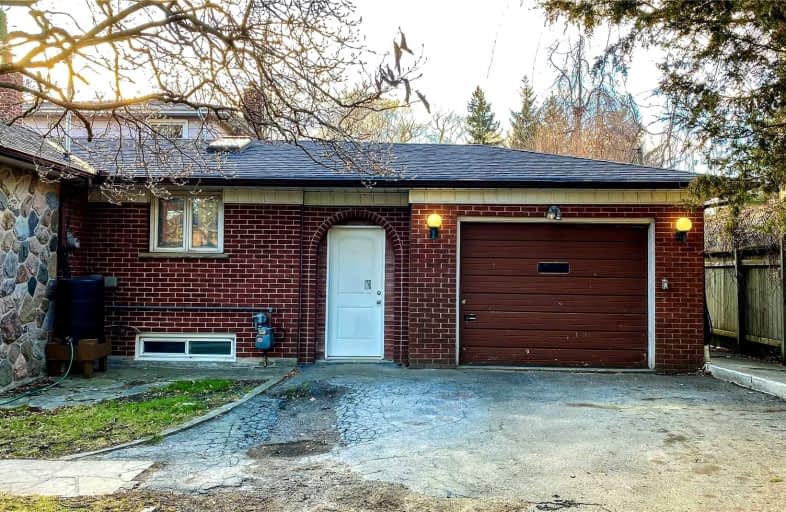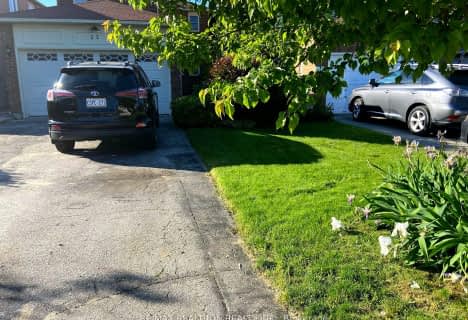
ÉÉC Saint-Michel
Elementary: Catholic
1.37 km
St Dominic Savio Catholic School
Elementary: Catholic
0.94 km
Meadowvale Public School
Elementary: Public
0.93 km
Centennial Road Junior Public School
Elementary: Public
0.56 km
Rouge Valley Public School
Elementary: Public
1.12 km
St Brendan Catholic School
Elementary: Catholic
0.96 km
Maplewood High School
Secondary: Public
4.67 km
West Hill Collegiate Institute
Secondary: Public
3.22 km
Sir Oliver Mowat Collegiate Institute
Secondary: Public
1.59 km
St John Paul II Catholic Secondary School
Secondary: Catholic
3.48 km
Dunbarton High School
Secondary: Public
4.59 km
St Mary Catholic Secondary School
Secondary: Catholic
5.65 km














