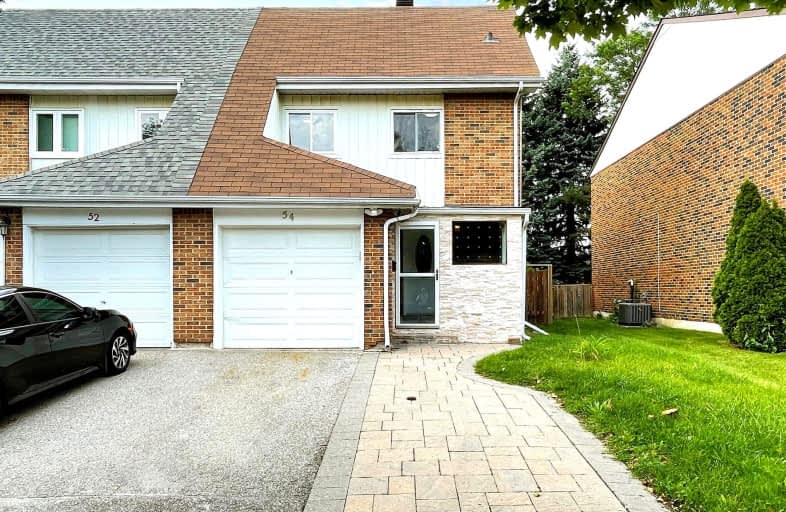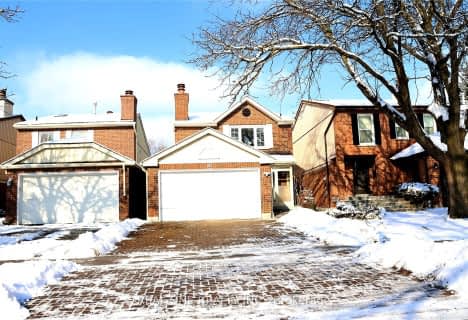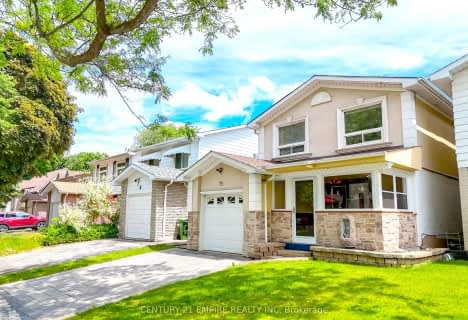Somewhat Walkable
- Some errands can be accomplished on foot.
53
/100
Good Transit
- Some errands can be accomplished by public transportation.
64
/100
Very Bikeable
- Most errands can be accomplished on bike.
70
/100

St Rene Goupil Catholic School
Elementary: Catholic
0.76 km
St Marguerite Bourgeoys Catholic Catholic School
Elementary: Catholic
0.56 km
Milliken Public School
Elementary: Public
0.51 km
Agnes Macphail Public School
Elementary: Public
0.84 km
Alexmuir Junior Public School
Elementary: Public
0.45 km
Brimwood Boulevard Junior Public School
Elementary: Public
0.87 km
Delphi Secondary Alternative School
Secondary: Public
1.53 km
Msgr Fraser-Midland
Secondary: Catholic
1.34 km
Sir William Osler High School
Secondary: Public
1.74 km
Francis Libermann Catholic High School
Secondary: Catholic
1.08 km
Mary Ward Catholic Secondary School
Secondary: Catholic
1.47 km
Albert Campbell Collegiate Institute
Secondary: Public
1.06 km
-
Milliken Park
5555 Steeles Ave E (btwn McCowan & Middlefield Rd.), Scarborough ON M9L 1S7 2.14km -
Highland Heights Park
30 Glendower Circt, Toronto ON 2.34km -
Wishing Well Park
Scarborough ON 5.46km
-
TD Bank Financial Group
1571 Sandhurst Cir (at McCowan Rd.), Scarborough ON M1V 1V2 1.3km -
RBC Royal Bank
4751 Steeles Ave E (at Silver Star Blvd.), Toronto ON M1V 4S5 1.8km -
CIBC
7220 Kennedy Rd (at Denison St.), Markham ON L3R 7P2 2.75km




