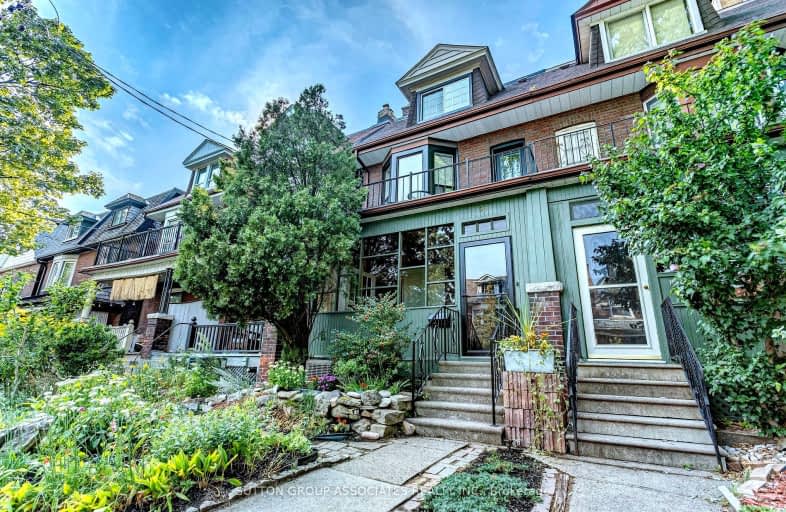Walker's Paradise
- Daily errands do not require a car.
Rider's Paradise
- Daily errands do not require a car.
Biker's Paradise
- Daily errands do not require a car.

École élémentaire Toronto Ouest
Elementary: PublicÉIC Saint-Frère-André
Elementary: CatholicGarden Avenue Junior Public School
Elementary: PublicSt Vincent de Paul Catholic School
Elementary: CatholicHoward Junior Public School
Elementary: PublicFern Avenue Junior and Senior Public School
Elementary: PublicCaring and Safe Schools LC4
Secondary: PublicALPHA II Alternative School
Secondary: PublicÉSC Saint-Frère-André
Secondary: CatholicÉcole secondaire Toronto Ouest
Secondary: PublicBloor Collegiate Institute
Secondary: PublicBishop Marrocco/Thomas Merton Catholic Secondary School
Secondary: Catholic-
Sienna's
403 Roncesvalles Avenue, Toronto, ON M6R 2N1 0.12km -
Konia
403 Roncesvalles Avenue, Toronto, ON M6R 2N1 0.13km -
Tacos Baby J
371 Roncesvalles Avenue, Toronto, ON M6R 2M8 0.14km
-
Reunion Coffee Roasters
385 Roncesvalles Avenue, Toronto, ON M6R 2N1 0.12km -
Coffee and All That Jazz
72 Howard Park Avenue, Toronto, ON M6R 1V6 0.2km -
Fantail
333 Roncesvalles Avenue, Toronto, ON M6R 2M8 0.22km
-
Auxiliary Crossfit
213 Sterling Road, Suite 109, Toronto, ON M6R 2B2 0.59km -
Bloor Street Fitness and Boxing
2295 Dundas Street W, Toronto, ON M6R 1X6 0.55km -
Fitness One
900 Dufferin Street, Toronto, ON M6H 4A9 1.35km
-
Drugstore Pharmacy
2280 Dundas Street W, Toronto, ON M6R 1X3 0.43km -
Drugstore Pharmacy
222 Lansdowne Avenue, Toronto, ON M6K 3C6 0.7km -
Parkside Pharmacy
1640 Bloor Street W, Toronto, ON M6P 1A7 0.78km
-
Ding-A-Wing
397 Roncesvalles Ave, Toronto, ON M6R 2N1 0.12km -
Sienna's
403 Roncesvalles Avenue, Toronto, ON M6R 2N1 0.12km -
Konia
403 Roncesvalles Avenue, Toronto, ON M6R 2N1 0.13km
-
Dufferin Mall
900 Dufferin Street, Toronto, ON M6H 4A9 1.31km -
Parkdale Village Bia
1313 Queen St W, Toronto, ON M6K 1L8 1.69km -
Galleria Shopping Centre
1245 Dupont Street, Toronto, ON M6H 2A6 1.92km
-
Garden Milk & Variety
301 Roncesvalles Avenue, Toronto, ON M6R 2M6 0.32km -
Greenfield Grocery Store
484 Roncesvalles Ave, Toronto, ON M6R 2N5 0.34km -
Loblaws
2280 Dundas Street W, Toronto, ON M6R 1X3 0.43km
-
The Beer Store - Dundas and Roncesvalles
2135 Dundas St W, Toronto, ON M6R 1X4 0.18km -
LCBO - Roncesvalles
2290 Dundas Street W, Toronto, ON M6R 1X4 0.5km -
4th and 7
1211 Bloor Street W, Toronto, ON M6H 1N4 1.13km
-
Jacinto's Car Wash
2010 Dundas Street W, Toronto, ON M6R 1W6 0.24km -
Bento's Auto & Tire Centre
2000 Dundas Street W, Toronto, ON M6R 1W6 0.27km -
Ultramar
1762 Dundas Street W, Toronto, ON M6K 1V6 0.71km
-
Revue Cinema
400 Roncesvalles Ave, Toronto, ON M6R 2M9 0.17km -
Theatre Gargantua
55 Sudbury Street, Toronto, ON M6J 3S7 2.46km -
The Royal Cinema
608 College Street, Toronto, ON M6G 1A1 2.82km
-
High Park Public Library
228 Roncesvalles Ave, Toronto, ON M6R 2L7 0.66km -
Toronto Public Library
1101 Bloor Street W, Toronto, ON M6H 1M7 1.56km -
Perth-Dupont Branch Public Library
1589 Dupont Street, Toronto, ON M6P 3S5 1.6km
-
St Joseph's Health Centre
30 The Queensway, Toronto, ON M6R 1B5 1.2km -
Toronto Rehabilitation Institute
130 Av Dunn, Toronto, ON M6K 2R6 2.21km -
Toronto Western Hospital
399 Bathurst Street, Toronto, ON M5T 3.52km
-
High Park
1873 Bloor St W (at Parkside Dr), Toronto ON M6R 2Z3 1.28km -
Dufferin Grove Park
875 Dufferin St (btw Sylvan & Dufferin Park), Toronto ON M6H 3K8 1.41km -
Budapest Park
1575 Lake Shore Blvd W, Toronto ON 1.57km
-
TD Bank Financial Group
382 Roncesvalles Ave (at Marmaduke Ave.), Toronto ON M6R 2M9 0.16km -
TD Bank Financial Group
1347 St Clair Ave W, Toronto ON M6E 1C3 2.79km -
BMO Bank of Montreal
640 Bloor St W (at Euclid Ave.), Toronto ON M6G 1K9 3.12km
- 4 bath
- 6 bed
- 3000 sqft
418 Margueretta Street, Toronto, Ontario • M6H 3S5 • Dovercourt-Wallace Emerson-Junction
- 4 bath
- 5 bed
- 1500 sqft
170 Wallace Avenue, Toronto, Ontario • M6H 1V2 • Dovercourt-Wallace Emerson-Junction
- 4 bath
- 5 bed
636 Runnymede Road, Toronto, Ontario • M6S 3A2 • Runnymede-Bloor West Village
- 4 bath
- 5 bed
177 Wallace Avenue, Toronto, Ontario • M6H 1V3 • Dovercourt-Wallace Emerson-Junction














