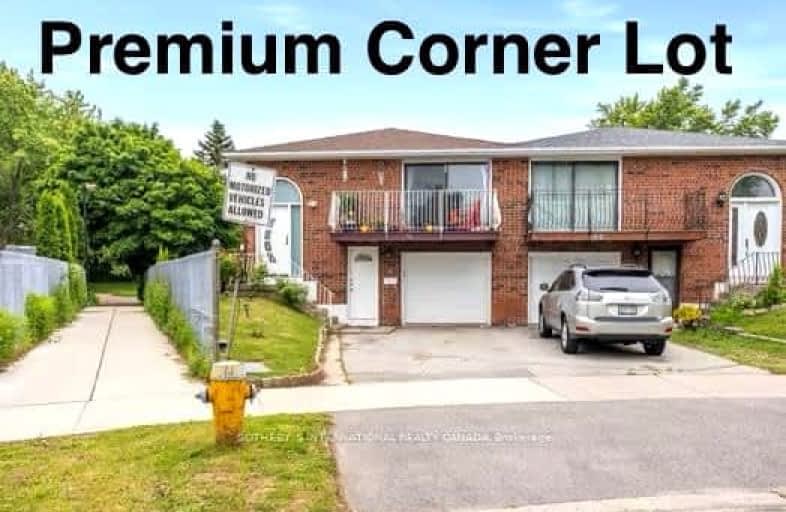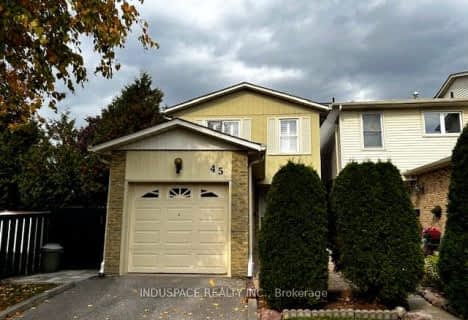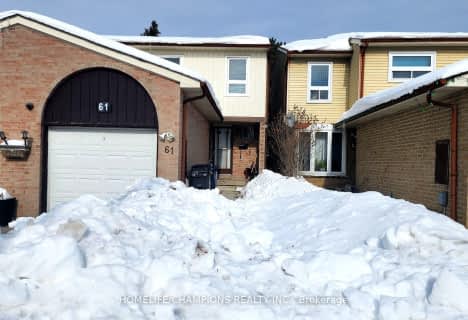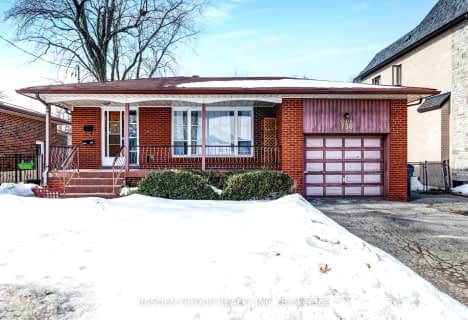Somewhat Walkable
- Some errands can be accomplished on foot.
Good Transit
- Some errands can be accomplished by public transportation.
Bikeable
- Some errands can be accomplished on bike.

St Jean de Brebeuf Catholic School
Elementary: CatholicJohn G Diefenbaker Public School
Elementary: PublicMeadowvale Public School
Elementary: PublicMorrish Public School
Elementary: PublicChief Dan George Public School
Elementary: PublicCardinal Leger Catholic School
Elementary: CatholicMaplewood High School
Secondary: PublicSt Mother Teresa Catholic Academy Secondary School
Secondary: CatholicWest Hill Collegiate Institute
Secondary: PublicSir Oliver Mowat Collegiate Institute
Secondary: PublicLester B Pearson Collegiate Institute
Secondary: PublicSt John Paul II Catholic Secondary School
Secondary: Catholic-
Adam's Park
2 Rozell Rd, Toronto ON 2.77km -
Boxgrove Community Park
14th Ave. & Boxgrove By-Pass, Markham ON 7.81km -
Thomson Memorial Park
1005 Brimley Rd, Scarborough ON M1P 3E8 8.43km
-
RBC Royal Bank
865 Milner Ave (Morningside), Scarborough ON M1B 5N6 1.98km -
RBC Royal Bank
3091 Lawrence Ave E, Scarborough ON M1H 1A1 7.92km -
Scotiabank
4220 Sheppard Ave E (Midland Ave.), Scarborough ON M1S 1T5 8.58km
- 2 bath
- 3 bed
- 1100 sqft
3 Brumwell Street, Toronto, Ontario • M1C 2K7 • Centennial Scarborough












