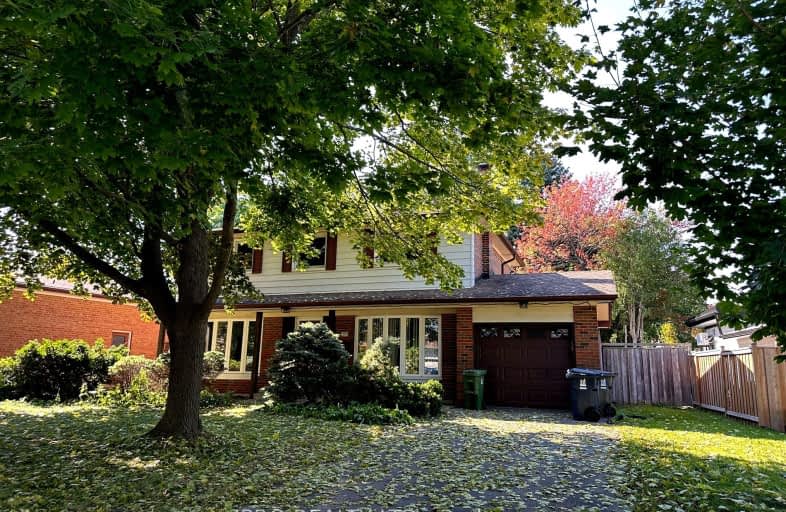Somewhat Walkable
- Some errands can be accomplished on foot.
54
/100
Good Transit
- Some errands can be accomplished by public transportation.
68
/100
Somewhat Bikeable
- Most errands require a car.
44
/100

Ben Heppner Vocal Music Academy
Elementary: Public
0.84 km
Heather Heights Junior Public School
Elementary: Public
0.80 km
Henry Hudson Senior Public School
Elementary: Public
0.65 km
St Thomas More Catholic School
Elementary: Catholic
0.41 km
Woburn Junior Public School
Elementary: Public
0.48 km
Churchill Heights Public School
Elementary: Public
0.91 km
St Mother Teresa Catholic Academy Secondary School
Secondary: Catholic
3.22 km
West Hill Collegiate Institute
Secondary: Public
2.53 km
Woburn Collegiate Institute
Secondary: Public
0.64 km
Cedarbrae Collegiate Institute
Secondary: Public
2.75 km
Lester B Pearson Collegiate Institute
Secondary: Public
2.54 km
St John Paul II Catholic Secondary School
Secondary: Catholic
2.08 km
-
Thomson Memorial Park
1005 Brimley Rd, Scarborough ON M1P 3E8 3.81km -
Birkdale Ravine
1100 Brimley Rd, Scarborough ON M1P 3X9 3.84km -
Guildwood Park
201 Guildwood Pky, Toronto ON M1E 1P5 4.37km
-
TD Bank Financial Group
2650 Lawrence Ave E, Scarborough ON M1P 2S1 4.74km -
TD Bank Financial Group
26 William Kitchen Rd (at Kennedy Rd), Scarborough ON M1P 5B7 4.97km -
Scotiabank
2154 Lawrence Ave E (Birchmount & Lawrence), Toronto ON M1R 3A8 6.32km














