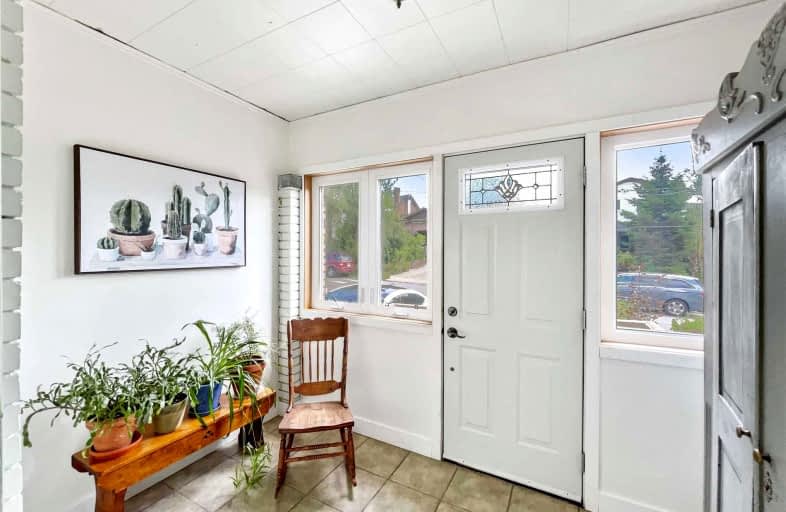Walker's Paradise
- Daily errands do not require a car.
Excellent Transit
- Most errands can be accomplished by public transportation.
Very Bikeable
- Most errands can be accomplished on bike.

D A Morrison Middle School
Elementary: PublicEarl Beatty Junior and Senior Public School
Elementary: PublicEarl Haig Public School
Elementary: PublicGledhill Junior Public School
Elementary: PublicSt Brigid Catholic School
Elementary: CatholicBowmore Road Junior and Senior Public School
Elementary: PublicEast York Alternative Secondary School
Secondary: PublicSchool of Life Experience
Secondary: PublicGreenwood Secondary School
Secondary: PublicSt Patrick Catholic Secondary School
Secondary: CatholicMonarch Park Collegiate Institute
Secondary: PublicEast York Collegiate Institute
Secondary: Public-
Plank Road Market
1716 Danforth Avenue, Toronto 0.54km -
Yes Food Fair
1940 Gerrard Street East, Toronto 0.66km -
Vincenzo Supermarket
2406 Danforth Avenue, Toronto 0.72km
-
Wine Rack
1862 Danforth Avenue, Toronto 0.3km -
The Beer Store
1270 Woodbine Avenue, East York 0.84km -
Wine Rack
2575 Danforth Avenue, Toronto 1.14km
-
Hirut Cafe And Restaurant
2050 Danforth Avenue, Toronto 0.1km -
Unicorn Cafe
2036 Danforth Avenue, Toronto 0.1km -
Thai Room
2063 Danforth Avenue, Toronto 0.14km
-
Zav Coffee Shop
2048 Danforth Avenue, Toronto 0.09km -
Unicorn Cafe
2036 Danforth Avenue, Toronto 0.1km -
Quattro Amici Cafe
1982 Danforth Av, Toronto 0.12km
-
RBC Royal Bank
2056 Danforth Avenue, Toronto 0.1km -
Scotiabank
2072 Danforth Avenue, Toronto 0.1km -
BMO Bank of Montreal
2083 Danforth Avenue, Toronto 0.18km
-
Petro-Canada
2265 Danforth Avenue, Toronto 0.49km -
On The Run - Convenience Store
2185 Gerrard Street East, Toronto 1.1km -
Pioneer
2185 Gerrard Street East, Toronto 1.1km
-
Balance Women's Fitness Studio
1998 Danforth Avenue, Toronto 0.11km -
Dragonz Martial Artz Center INC.
1998 Danforth Avenue, Toronto 0.11km -
Family Fitness Jong Park Te Kwon-Do
Canada 0.14km
-
East Lynn Park
1949 Danforth Avenue, Toronto 0.27km -
Oakcrest Park
30 Oakcrest Avenue, Toronto 0.42km -
Growers World Toronto Superstore
1775 Danforth Avenue, Toronto 0.48km
-
Toronto Public Library - Danforth/Coxwell Branch
1675 Danforth Avenue, Toronto 0.65km -
Toronto Public Library - Main Street Branch
137 Main Street, Toronto 1.24km -
Toronto Public Library - S. Walter Stewart Branch
170 Memorial Park Avenue, East York 1.39km
-
Coxwell Ultrasound
1577 Danforth Avenue, Toronto 0.8km -
Monarch Park Clinic
205-840 Coxwell Avenue, Toronto 0.85km -
Michael Garron Hospital
825 Coxwell Avenue, East York 0.94km
-
DRUGStore Pharmacy
985 Woodbine Avenue, Toronto 0.14km -
Davidson's valu-mart
985 Woodbine Avenue, Toronto 0.14km -
Main Drug Mart
2091 Danforth Avenue, Toronto 0.17km
-
Shoppers World Danforth
3003 Danforth Avenue, Toronto 2.02km -
Beach Mall
1971 Queen Street East, Toronto 2.14km
-
Kilt & Harp Pub
2046 Danforth Avenue, Toronto 0.1km -
Firkin on Danforth
2057B Danforth Avenue, Toronto 0.15km -
The Groove Bar & Grill
1952 Danforth Avenue, Toronto 0.17km
- 2 bath
- 3 bed
180 Sammon Avenue, Toronto, Ontario • M4J 1Z2 • Danforth Village-East York













