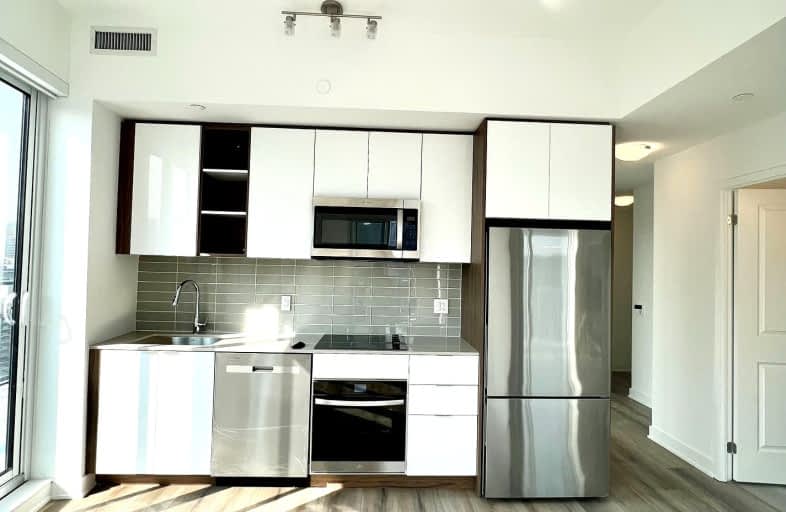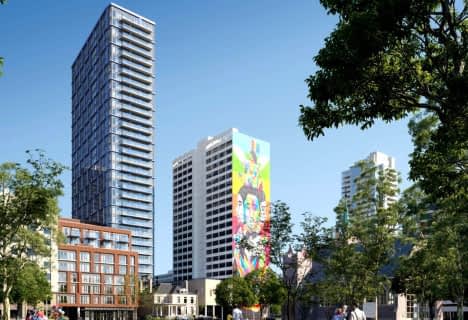Walker's Paradise
- Daily errands do not require a car.
Rider's Paradise
- Daily errands do not require a car.
Biker's Paradise
- Daily errands do not require a car.

Downtown Vocal Music Academy of Toronto
Elementary: PublicALPHA Alternative Junior School
Elementary: PublicNiagara Street Junior Public School
Elementary: PublicOgden Junior Public School
Elementary: PublicSt Mary Catholic School
Elementary: CatholicRyerson Community School Junior Senior
Elementary: PublicOasis Alternative
Secondary: PublicCity School
Secondary: PublicSubway Academy II
Secondary: PublicHeydon Park Secondary School
Secondary: PublicContact Alternative School
Secondary: PublicCentral Technical School
Secondary: Public-
Victoria Memorial Square
Wellington St W (at Portland St), Toronto ON 0.41km -
Clarence Square Park
Spadina Ave (at Wellington St W), Toronto ON 0.67km -
Stanley Park
King St W (Shaw Street), Toronto ON 0.82km
-
Bank of China
396 Dundas St W, Toronto ON M5T 1G7 0.95km -
Scotiabank
222 Queen St W (at McCaul St.), Toronto ON M5V 1Z3 1.04km -
RBC Royal Bank
155 Wellington St W (at Simcoe St.), Toronto ON M5V 3K7 1.27km
- 2 bath
- 3 bed
- 800 sqft
GPH08-8 Widmer Street, Toronto, Ontario • M5V 0W6 • Waterfront Communities C01
- 2 bath
- 2 bed
- 1000 sqft
101-5 Mariner Terrace, Toronto, Ontario • M5V 3V6 • Waterfront Communities C01
- 2 bath
- 2 bed
- 700 sqft
6005-55 Cooper Street, Toronto, Ontario • M5E 0G1 • Waterfront Communities C08
- 2 bath
- 2 bed
- 600 sqft
308-435 Richmond Street West, Toronto, Ontario • M4V 0N3 • Waterfront Communities C01
- 2 bath
- 2 bed
- 1000 sqft
3303-55 Charles Street East, Toronto, Ontario • M4Y 0J1 • Church-Yonge Corridor
- 1 bath
- 2 bed
- 600 sqft
1206-101 Peter Street, Toronto, Ontario • M5V 0G6 • Waterfront Communities C01
- — bath
- — bed
- — sqft
3701-70 Temperance Street, Toronto, Ontario • M5H 4E8 • Bay Street Corridor
- 2 bath
- 2 bed
- 600 sqft
817-308 Jarvis Street, Toronto, Ontario • M5B 0E3 • Church-Yonge Corridor
- 3 bath
- 2 bed
- 700 sqft
302-308 Jarvis Street, Toronto, Ontario • M5B 0E3 • Church-Yonge Corridor
- 2 bath
- 3 bed
- 700 sqft
1805-115 Blue Jays Way, Toronto, Ontario • M5V 0N4 • Waterfront Communities C01














