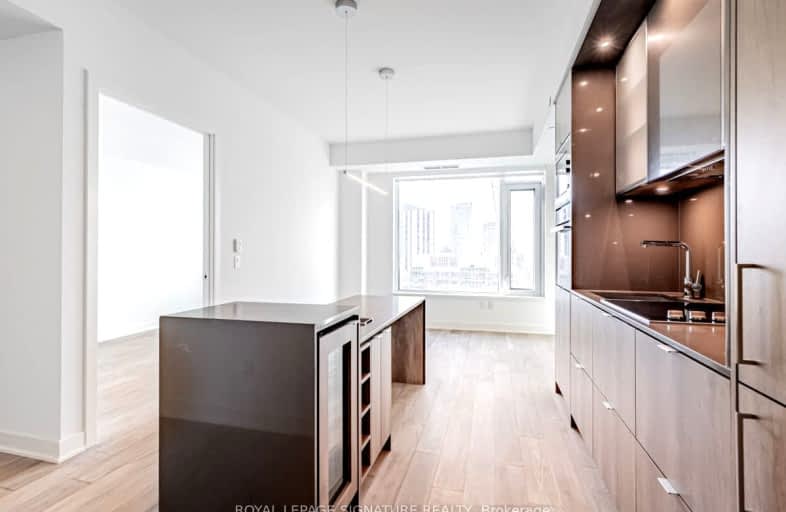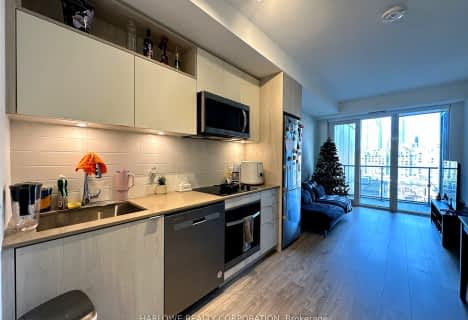Walker's Paradise
- Daily errands do not require a car.
Rider's Paradise
- Daily errands do not require a car.
Very Bikeable
- Most errands can be accomplished on bike.

Collège français élémentaire
Elementary: PublicCottingham Junior Public School
Elementary: PublicRosedale Junior Public School
Elementary: PublicOrde Street Public School
Elementary: PublicChurch Street Junior Public School
Elementary: PublicJesse Ketchum Junior and Senior Public School
Elementary: PublicNative Learning Centre
Secondary: PublicSubway Academy II
Secondary: PublicCollège français secondaire
Secondary: PublicMsgr Fraser-Isabella
Secondary: CatholicJarvis Collegiate Institute
Secondary: PublicSt Joseph's College School
Secondary: Catholic-
Ramsden Park
1 Ramsden Rd (Yonge Street), Toronto ON M6E 2N1 0.53km -
Queen's Park
111 Wellesley St W (at Wellesley Ave.), Toronto ON M7A 1A5 0.92km -
Allan Gardens Conservatory
19 Horticultural Ave (Carlton & Sherbourne), Toronto ON M5A 2P2 1.53km
-
TD Bank Financial Group
77 Bloor St W (at Bay St.), Toronto ON M5S 1M2 0.26km -
Unilever Canada
160 Bloor St E (at Church Street), Toronto ON M4W 1B9 0.43km -
TD Bank Financial Group
65 Wellesley St E (at Church St), Toronto ON M4Y 1G7 0.89km
For Sale
- 1 bath
- 1 bed
- 500 sqft
4706-115 Blue Jays Way, Toronto, Ontario • M5V 0N4 • Waterfront Communities C01
- 1 bath
- 1 bed
- 500 sqft
1109-458 Richmond Street West, Toronto, Ontario • M5V 1V1 • Waterfront Communities C01
- 2 bath
- 2 bed
- 600 sqft
1813-308 Jarvis Street, Toronto, Ontario • M5A 2P2 • Church-Yonge Corridor
- 1 bath
- 1 bed
- 500 sqft
902-2 Augusta Avenue, Toronto, Ontario • M5V 0T3 • Waterfront Communities C01
- 1 bath
- 1 bed
- 500 sqft
407-458 Richmond Street West, Toronto, Ontario • M5V 0S9 • Waterfront Communities C01
- 2 bath
- 1 bed
- 700 sqft
1503-761 Bay Street, Toronto, Ontario • M5G 2R2 • Bay Street Corridor
- 1 bath
- 1 bed
- 800 sqft
634-36 Blue Jays Way, Toronto, Ontario • M5V 3T3 • Waterfront Communities C01
- 2 bath
- 2 bed
- 600 sqft
2611-35 Mercer Street, Toronto, Ontario • M5V 1H2 • Waterfront Communities C01
- — bath
- — bed
- — sqft
763 W-135 Lower Sherbourne Street, Toronto, Ontario • M5A 1Y4 • Waterfront Communities C08
- 1 bath
- 1 bed
- 500 sqft
106-461 Adelaide Street West, Toronto, Ontario • M5V 1T1 • Waterfront Communities C01
- 1 bath
- 2 bed
- 600 sqft
4910-38 Widmer Street, Toronto, Ontario • M5V 2E9 • Waterfront Communities C01
- 2 bath
- 1 bed
- 500 sqft
2017-3 Gloucester Street, Toronto, Ontario • M4Y 0C6 • Church-Yonge Corridor














