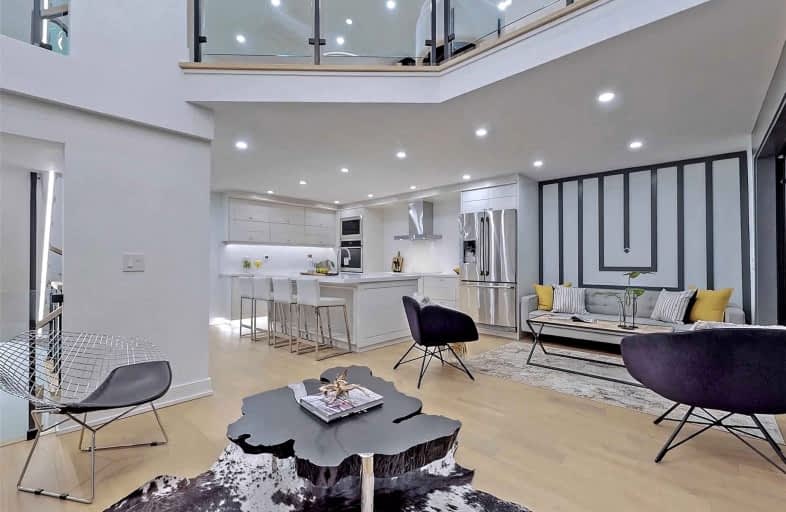

Norway Junior Public School
Elementary: PublicÉÉC Georges-Étienne-Cartier
Elementary: CatholicGlen Ames Senior Public School
Elementary: PublicKew Beach Junior Public School
Elementary: PublicWilliamson Road Junior Public School
Elementary: PublicBowmore Road Junior and Senior Public School
Elementary: PublicSchool of Life Experience
Secondary: PublicGreenwood Secondary School
Secondary: PublicNotre Dame Catholic High School
Secondary: CatholicSt Patrick Catholic Secondary School
Secondary: CatholicMonarch Park Collegiate Institute
Secondary: PublicMalvern Collegiate Institute
Secondary: Public-
Yes Food Fair
1940 Gerrard Street East, Toronto 0.59km -
BJ Supermarket
1449 Gerrard Street East, Toronto 1.13km -
Kohinoor Foods
1438 Gerrard Street East, Toronto 1.14km
-
Wine Rack
1872 Queen Street East, Toronto 0.82km -
LCBO
1986 Queen Street East, Toronto 0.92km -
Red Tape Brewery
159 Main Street, Toronto 1.1km
-
Boukan
452 Kingston Road, Toronto 0.37km -
Blue River Pizza House
1929 Gerrard Street East, Toronto 0.54km -
Bodega Henriette
1801 Gerrard Street East, Toronto 0.56km
-
Bodega Henriette
1801 Gerrard Street East, Toronto 0.56km -
Morning Parade Coffee Bar
1952 Gerrard Street East, Toronto 0.59km -
Blue Cloud Cafe
1934 Queen Street East, Toronto 0.82km
-
CIBC Branch (Cash at ATM only)
1852 Queen Street East Unit 101 - 104, Toronto 0.82km -
HSBC Bank
1847 Queen Street East unit 1 &2, Toronto 0.84km -
TD Canada Trust Branch and ATM
2044 Queen Street East, Toronto 1.02km
-
Petro-Canada
292 Kingston Road, Toronto 0.19km -
On The Run - Convenience Store
2185 Gerrard Street East, Toronto 1.01km -
Pioneer
2185 Gerrard Street East, Toronto 1.02km
-
FitStopTO
161 Glenmore Road, Toronto 0.53km -
HomePilates
44 Brookmount Road, Toronto 0.61km -
The Shed
Toronto 0.73km
-
Cassels Avenue Playground
69 Cassels Avenue, Toronto 0.4km -
Cassels Park
24 Beach View Crescent, Toronto 0.47km -
Love Crescent Parkette
16 Love Crescent, Toronto 0.52km
-
Toronto Public Library - Beaches Branch
2161 Queen Street East, Toronto 1.03km -
Toronto Public Library - Main Street Branch
137 Main Street, Toronto 1.09km -
Little Free Library
40 Kenilworth Avenue, Toronto 1.14km
-
Magenta Health - Beaches
1874 Queen Street East, Toronto 0.81km -
Appletree Medical Group
1971 Queen Street East, Toronto 0.91km -
Versa Care Centre
77 Main Street, Toronto 1.01km
-
Zara's Pharmacy
1881 Gerrard Street East, Toronto 0.52km -
IDA Queen East Medical Pharmacy
1876 Queen Street East, Toronto 0.81km -
Pharmasave Beaches Pharmacy
1967 Queen Street East, Toronto 0.91km
-
Beach Mall
1971 Queen Street East, Toronto 0.91km -
Shoppers World Danforth
3003 Danforth Avenue, Toronto 2.18km
-
Cineplex Cinemas Beaches
1651 Queen Street East, Toronto 1.16km -
Fox Theatre
2236 Queen Street East, Toronto 1.73km
-
Ruby Tuesdays
1942 Gerrard Street East, Toronto 0.6km -
Breakwall BBQ & Smokehouse
1910 Queen Street East, Toronto 0.81km -
Sauvignon Bistro
1862 Queen Street East, Toronto 0.83km
- 4 bath
- 3 bed
- 2000 sqft
169 Ashdale Avenue, Toronto, Ontario • M4L 2Y8 • Greenwood-Coxwell
- 4 bath
- 4 bed
- 2500 sqft
47 Woodfield Road, Toronto, Ontario • M4L 2W4 • Greenwood-Coxwell













