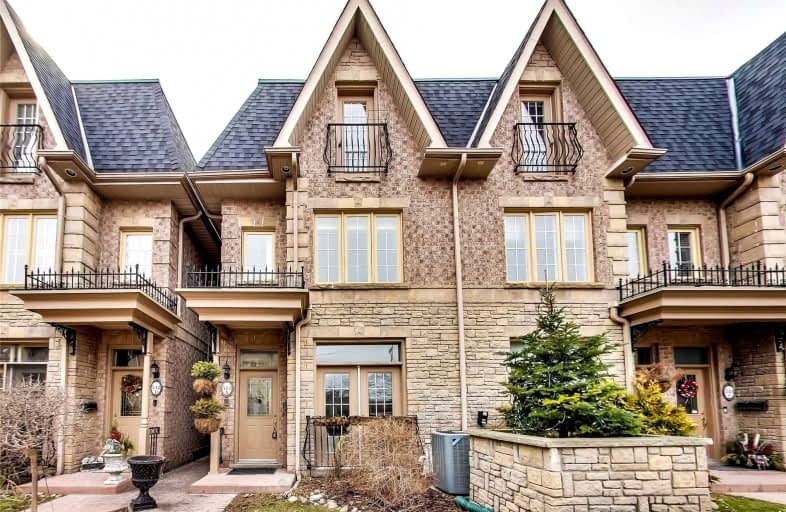Sold on Jun 01, 2022
Note: Property is not currently for sale or for rent.

-
Type: Condo Townhouse
-
Style: 3-Storey
-
Size: 2250 sqft
-
Pets: Restrict
-
Age: No Data
-
Taxes: $4,606 per year
-
Maintenance Fees: 865 /mo
-
Days on Site: 20 Days
-
Added: May 12, 2022 (2 weeks on market)
-
Updated:
-
Last Checked: 3 months ago
-
MLS®#: W5615231
-
Listed By: Royal lepage real estate services ltd., brokerage
Size Size Size, Almost 3000 Sqft Of Living Space!! Beautiful End Unit Townhouse Flooded W/ Sunlight All Day Long. 4 Generous Bedrms W/ Incredible Closet Space, 2 Ensuite Baths & A 3 Pc Bath. Large Open Concept Entertainers Main Floor W/ 9Ft Ceilings & Gas Fireplace W/ Walk Out To Your Private Backyard Oasis. More Cozy Living Space In Finished Basement W/ Another Gas Fireplace W/ Walkout To Your Private 2 Car Parking Garage. Quietly Situated At Back Of Complex.
Extras
Great Opportunity For Larger Living Space For Growing Your Family. Inclusions: Fridge, Gas Cooktop, Stove, D/W, Washer/Dryer, Gas Bbq, Basement Freezer. Exclusions: Master Bedroom Window Coverings. Public Open House Saturday And Sunday May
Property Details
Facts for 544A Scarlett Road, Toronto
Status
Days on Market: 20
Last Status: Sold
Sold Date: Jun 01, 2022
Closed Date: Aug 31, 2022
Expiry Date: Sep 30, 2022
Sold Price: $975,000
Unavailable Date: Jun 01, 2022
Input Date: May 12, 2022
Property
Status: Sale
Property Type: Condo Townhouse
Style: 3-Storey
Size (sq ft): 2250
Area: Toronto
Community: Humber Heights
Availability Date: Tba
Inside
Bedrooms: 4
Bathrooms: 5
Kitchens: 1
Rooms: 7
Den/Family Room: No
Patio Terrace: Terr
Unit Exposure: East West
Air Conditioning: Central Air
Fireplace: Yes
Laundry Level: Lower
Ensuite Laundry: Yes
Washrooms: 5
Building
Stories: 1
Basement: Finished
Heat Type: Forced Air
Heat Source: Gas
Exterior: Brick
Special Designation: Unknown
Parking
Parking Included: Yes
Garage Type: Built-In
Parking Designation: Owned
Parking Features: Private
Covered Parking Spaces: 1
Total Parking Spaces: 2
Garage: 2
Locker
Locker: None
Fees
Tax Year: 2021
Taxes Included: No
Building Insurance Included: Yes
Cable Included: No
Central A/C Included: No
Common Elements Included: Yes
Heating Included: No
Hydro Included: No
Water Included: No
Taxes: $4,606
Highlights
Amenity: Bbqs Allowed
Amenity: Visitor Parking
Feature: Clear View
Feature: Hospital
Feature: Park
Feature: Public Transit
Feature: River/Stream
Feature: School
Land
Cross Street: Scarlett Rd Eglinton
Municipality District: Toronto W09
Parcel Number: 123410009
Condo
Condo Registry Office: MTCP
Condo Corp#: 1341
Property Management: Maple Ridge Community
Additional Media
- Virtual Tour: https://real.vision/my/544a-scarlett-road-a/tour
Open House
Open House Date: 2022-06-05
Open House Start: 02:00:00
Open House Finished: 04:00:00
Rooms
Room details for 544A Scarlett Road, Toronto
| Type | Dimensions | Description |
|---|---|---|
| Rec Lower | 8.00 x 4.20 | 2 Pc Bath, Closet |
| Laundry Lower | 3.40 x 1.50 | Closet |
| Living Main | 4.50 x 2.90 | Juliette Balcony, Wood Floor, 2 Pc Bath |
| Kitchen Main | 3.60 x 4.40 | Open Concept |
| Family Main | 3.60 x 4.40 | Open Concept, Wood Floor, W/O To Yard |
| Dining Main | 3.10 x 3.00 | Open Concept, Wood Floor |
| Prim Bdrm 2nd | 3.80 x 4.40 | 4 Pc Ensuite, Wood Floor, W/I Closet |
| Sitting 2nd | 3.40 x 2.70 | Wood Floor |
| 2nd Br 2nd | 4.00 x 2.80 | 4 Pc Ensuite, Wood Floor, W/I Closet |
| 3rd Br 3rd | 3.40 x 3.60 | 3 Pc Bath, Wood Floor, W/I Closet |
| Loft 3rd | 3.30 x 2.60 | Wood Floor, Linen Closet |
| 4th Br 3rd | 3.80 x 4.30 | 3 Pc Bath, Wood Floor, Double Closet |
| XXXXXXXX | XXX XX, XXXX |
XXXX XXX XXXX |
$XXX,XXX |
| XXX XX, XXXX |
XXXXXX XXX XXXX |
$XXX,XXX | |
| XXXXXXXX | XXX XX, XXXX |
XXXXXXX XXX XXXX |
|
| XXX XX, XXXX |
XXXXXX XXX XXXX |
$X,XXX,XXX | |
| XXXXXXXX | XXX XX, XXXX |
XXXXXXX XXX XXXX |
|
| XXX XX, XXXX |
XXXXXX XXX XXXX |
$X,XXX,XXX |
| XXXXXXXX XXXX | XXX XX, XXXX | $975,000 XXX XXXX |
| XXXXXXXX XXXXXX | XXX XX, XXXX | $999,000 XXX XXXX |
| XXXXXXXX XXXXXXX | XXX XX, XXXX | XXX XXXX |
| XXXXXXXX XXXXXX | XXX XX, XXXX | $1,148,000 XXX XXXX |
| XXXXXXXX XXXXXXX | XXX XX, XXXX | XXX XXXX |
| XXXXXXXX XXXXXX | XXX XX, XXXX | $1,288,000 XXX XXXX |

Bala Avenue Community School
Elementary: PublicSt Demetrius Catholic School
Elementary: CatholicWestmount Junior School
Elementary: PublicC R Marchant Middle School
Elementary: PublicPortage Trail Community School
Elementary: PublicAll Saints Catholic School
Elementary: CatholicFrank Oke Secondary School
Secondary: PublicYork Humber High School
Secondary: PublicScarlett Heights Entrepreneurial Academy
Secondary: PublicWeston Collegiate Institute
Secondary: PublicChaminade College School
Secondary: CatholicRichview Collegiate Institute
Secondary: Public- 4 bath
- 4 bed
- 1600 sqft
21 Pioneer Avenue, Toronto, Ontario • M6M 5H8 • Mount Dennis



