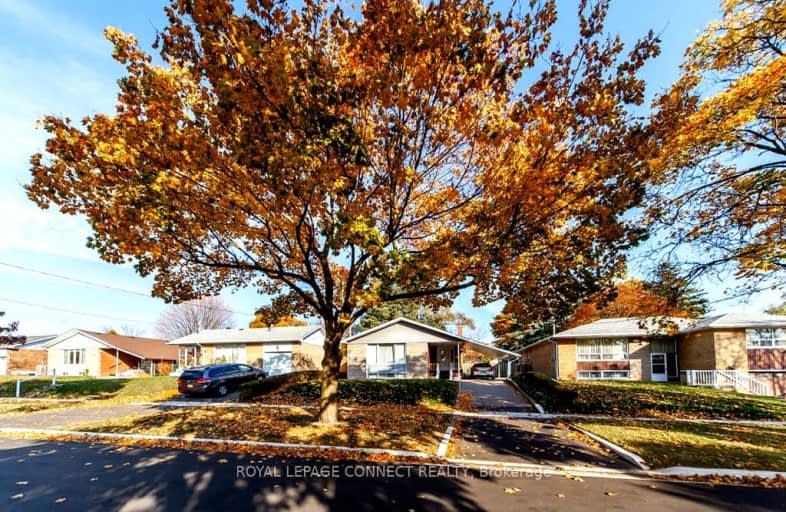Somewhat Walkable
- Some errands can be accomplished on foot.
65
/100
Good Transit
- Some errands can be accomplished by public transportation.
66
/100
Somewhat Bikeable
- Most errands require a car.
44
/100

ÉIC Père-Philippe-Lamarche
Elementary: Catholic
1.06 km
École élémentaire Académie Alexandre-Dumas
Elementary: Public
0.65 km
Knob Hill Public School
Elementary: Public
0.71 km
St Rose of Lima Catholic School
Elementary: Catholic
0.94 km
Cedarbrook Public School
Elementary: Public
0.99 km
John McCrae Public School
Elementary: Public
0.57 km
ÉSC Père-Philippe-Lamarche
Secondary: Catholic
1.06 km
Alternative Scarborough Education 1
Secondary: Public
2.22 km
Bendale Business & Technical Institute
Secondary: Public
1.94 km
David and Mary Thomson Collegiate Institute
Secondary: Public
1.49 km
Jean Vanier Catholic Secondary School
Secondary: Catholic
1.84 km
Cedarbrae Collegiate Institute
Secondary: Public
1.56 km
-
Thomson Memorial Park
1005 Brimley Rd, Scarborough ON M1P 3E8 1.63km -
Birkdale Ravine
1100 Brimley Rd, Scarborough ON M1P 3X9 2.33km -
Wayne Parkette
Toronto ON M1R 1Y5 4.4km
-
BMO Bank of Montreal
2739 Eglinton Ave E (at Brimley Rd), Toronto ON M1K 2S2 1.46km -
TD Bank Financial Group
2650 Lawrence Ave E, Scarborough ON M1P 2S1 1.83km -
TD Bank Financial Group
300 Borough Dr (in Scarborough Town Centre), Scarborough ON M1P 4P5 3.2km













