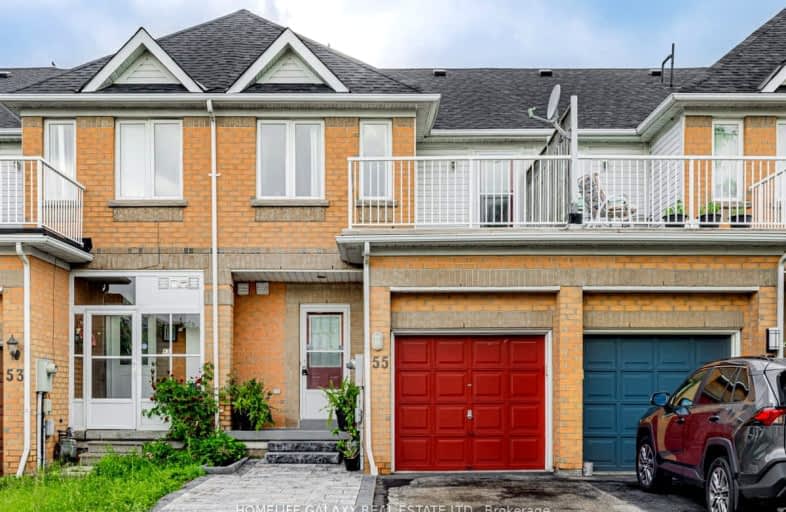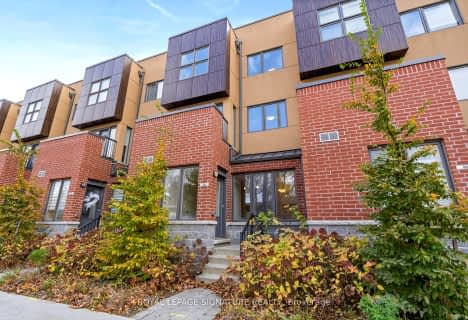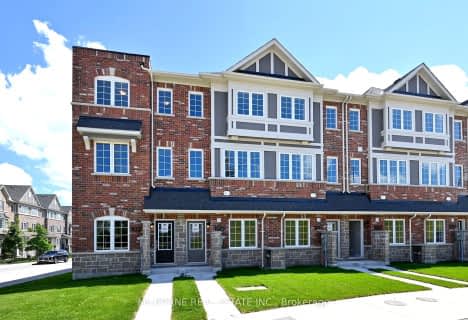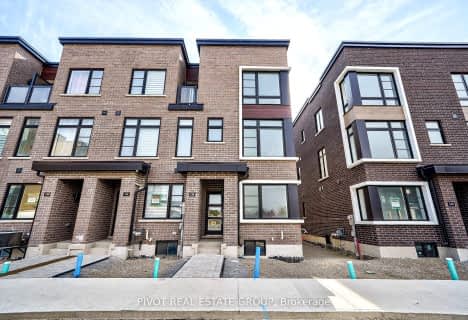Somewhat Walkable
- Some errands can be accomplished on foot.
Good Transit
- Some errands can be accomplished by public transportation.
Somewhat Bikeable
- Most errands require a car.

Manhattan Park Junior Public School
Elementary: PublicLynngate Junior Public School
Elementary: PublicInglewood Heights Junior Public School
Elementary: PublicBuchanan Public School
Elementary: PublicGlamorgan Junior Public School
Elementary: PublicEllesmere-Statton Public School
Elementary: PublicCaring and Safe Schools LC2
Secondary: PublicParkview Alternative School
Secondary: PublicWinston Churchill Collegiate Institute
Secondary: PublicStephen Leacock Collegiate Institute
Secondary: PublicWexford Collegiate School for the Arts
Secondary: PublicAgincourt Collegiate Institute
Secondary: Public-
Mexitaco
1601 Birchmount Rd, Toronto, ON M1P 2H5 0.23km -
Fusion Lounge
880 Ellesmere Road, Toronto, ON M1P 2L8 0.72km -
Max Cafe Bar & Grill
1515 Birchmount Rd, Scarborough, ON M1P 2G7 0.72km
-
Tim Hortons
1621 Birchmount Rd, Scarborough, ON M1P 2J3 0.11km -
Fresh Choice Cafe
520 Ellesmere Road, Unit 110, Toronto, ON M1R 0B1 0.39km -
Royaltea Coffee
1412 Kennedy Road, Unit 1A, Scarborough, ON M1P 2L7 0.84km
-
Torrance Compounding Pharmacy
1100 Ellesmere Road, Unit 5, Scarborough, ON M1P 2X3 1.58km -
Rexall
3607 Sheppard Avenue E, Toronto, ON M1T 3K8 1.78km -
Shoppers Drug Mart
85 Ellesmere Road, Unit 31, Scarborough, ON M1R 4B7 1.84km
-
Tim Hortons
1621 Birchmount Rd, Scarborough, ON M1P 2J3 0.11km -
Burger King
1607 Birchmount Road, Toronto, ON M1P 2J3 0.17km -
Pizza Hut
592 Ellesmere Road, Scarborough, ON M1R 4E9 0.2km
-
Kennedy Commons
2021 Kennedy Road, Toronto, ON M1P 2M1 0.95km -
Parkway Mall
85 Ellesmere Road, Toronto, ON M1R 4B9 1.88km -
Agincourt Mall
3850 Sheppard Ave E, Scarborough, ON M1T 3L4 1.92km
-
Highland Farms Supermarkets
850 Ellesmere Road, Scarborough, ON M1P 2W5 0.59km -
Metro
16 William Kitchen Road, Scarborough, ON M1P 5B7 0.95km -
Foody World
8 William Kitchen Road, Toronto, ON M1P 5B7 1.11km
-
LCBO
21 William Kitchen Rd, Scarborough, ON M1P 5B7 1.15km -
Magnotta Winery
1760 Midland Avenue, Scarborough, ON M1P 3C2 1.89km -
LCBO
55 Ellesmere Road, Scarborough, ON M1R 4B7 2.03km
-
Inglewood Park
1.12km -
Lynngate Park
133 Cass Ave, Toronto ON M1T 2B5 1.48km -
Bridlewood Park
445 Huntingwood Dr (btwn Pharmacy Ave. & Warden Ave.), Toronto ON M1W 1G3 2.94km
-
TD Bank Financial Group
26 William Kitchen Rd (at Kennedy Rd), Scarborough ON M1P 5B7 1.11km -
TD Bank
2135 Victoria Park Ave (at Ellesmere Avenue), Scarborough ON M1R 0G1 2.09km -
TD Bank Financial Group
2650 Lawrence Ave E, Scarborough ON M1P 2S1 2.58km
- 3 bath
- 3 bed
- 1100 sqft
33-9 Clintwood Gate, Toronto, Ontario • M3A 0A8 • Parkwoods-Donalda









