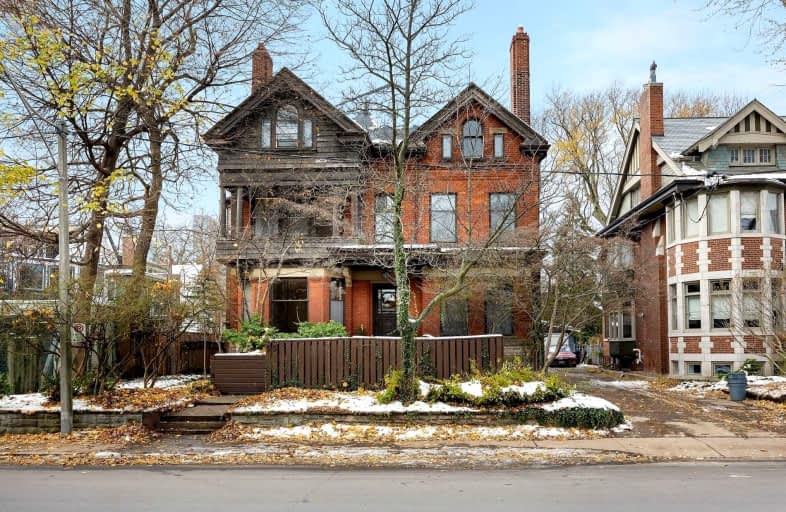Somewhat Walkable
- Some errands can be accomplished on foot.
59
/100
Rider's Paradise
- Daily errands do not require a car.
95
/100
Very Bikeable
- Most errands can be accomplished on bike.
80
/100

Msgr Fraser College (OL Lourdes Campus)
Elementary: Catholic
1.16 km
Rosedale Junior Public School
Elementary: Public
1.04 km
Sprucecourt Junior Public School
Elementary: Public
1.29 km
Winchester Junior and Senior Public School
Elementary: Public
1.08 km
Our Lady of Lourdes Catholic School
Elementary: Catholic
1.12 km
Rose Avenue Junior Public School
Elementary: Public
0.65 km
Msgr Fraser College (St. Martin Campus)
Secondary: Catholic
0.96 km
Collège français secondaire
Secondary: Public
1.58 km
Msgr Fraser-Isabella
Secondary: Catholic
0.89 km
CALC Secondary School
Secondary: Public
0.73 km
Jarvis Collegiate Institute
Secondary: Public
1.26 km
Rosedale Heights School of the Arts
Secondary: Public
0.31 km
-
Craigleigh Gardens
160 South Dr (at Elm Ave), Toronto ON 0.4km -
Riverdale Park West
500 Gerrard St (at River St.), Toronto ON M5A 2H3 1.25km -
Allan Gardens Conservatory
19 Horticultural Ave (Carlton & Sherbourne), Toronto ON M5A 2P2 1.58km
-
CIBC
943 Queen St E (Yonge St), Toronto ON M4M 1J6 2.71km -
Scotiabank
44 King St W, Toronto ON M5H 1H1 3.08km -
BMO Bank of Montreal
100 King St W (at Bay St), Toronto ON M5X 1A3 3.14km


