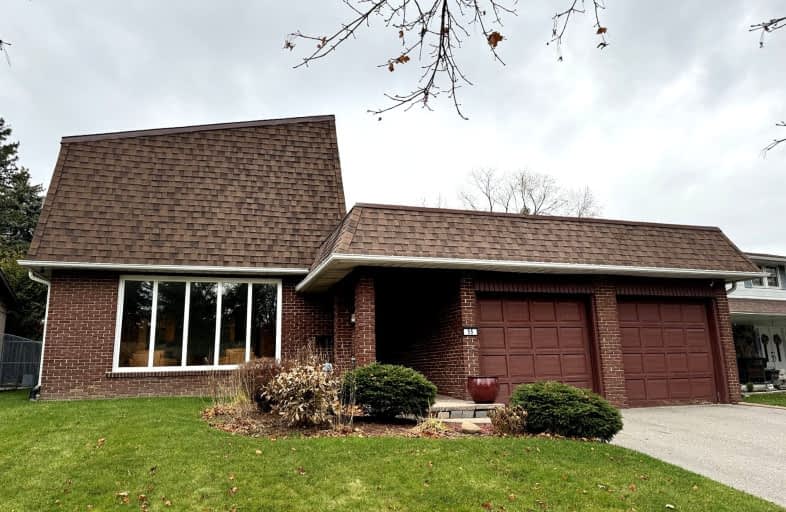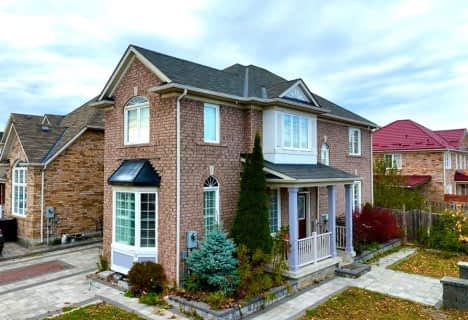Car-Dependent
- Most errands require a car.
Good Transit
- Some errands can be accomplished by public transportation.
Somewhat Bikeable
- Almost all errands require a car.

St Edmund Campion Catholic School
Elementary: CatholicBurrows Hall Junior Public School
Elementary: PublicHighcastle Public School
Elementary: PublicHenry Hudson Senior Public School
Elementary: PublicSt Thomas More Catholic School
Elementary: CatholicWoburn Junior Public School
Elementary: PublicSt Mother Teresa Catholic Academy Secondary School
Secondary: CatholicWest Hill Collegiate Institute
Secondary: PublicWoburn Collegiate Institute
Secondary: PublicCedarbrae Collegiate Institute
Secondary: PublicLester B Pearson Collegiate Institute
Secondary: PublicSt John Paul II Catholic Secondary School
Secondary: Catholic-
Stag's Head
20 Milner Business Court, Scarborough, ON M1B 2C6 1.25km -
The Keg Steakhouse + Bar
60 Estate Drive, Scarborough, ON M1H 2Z1 1.3km -
Falcon Inn
Whitby Road, Cloughton, Scarborough YO13 0DY 5543.26km
-
Tim Hortons
325 Milner Avenue, Main Fl, Toronto, ON M1B 5N1 0.87km -
The Local Cafe and Restaurant
937 Progress Avenue, Centennial College, Toronto, ON M1G 3T8 0.88km -
Tim Hortons
2867 Ellesmere Rd, Scarborough, ON M1E 4B9 1.34km
-
Fitness Distinction
1940 Ellesmere Road, Suites 2&3, Scarborough, ON M1H 2V7 2.06km -
CrossFit Canuck
721 Progress Avenue, Scarborough, ON M1H 2W7 2.25km -
Planet Fitness
31 Tapscott Road, Toronto, ON M1B 4Y7 2.28km
-
Lapsley Pharmasave
27 Lapsley Road, Scarborough, ON M1B 1K1 1.12km -
Specialty Rx Pharmacy
2060 Ellesmere Road, Scarborough, ON M1H 3G1 1.66km -
Shoppers Drug Mart
1780 Markham Road, Unit A, Toronto, ON M1B 2W2 1.8km
-
Tim Hortons
941 Progress Ave, 1st Floor E Block, Centennial College, Toronto, ON M1C 3T8 0.63km -
The Local Cafe and Restaurant
937 Progress Avenue, Centennial College, Toronto, ON M1G 3T8 0.88km -
Pizza Pizza
41 Lapsley Road, Scarborough, ON M1B 1K1 1.08km
-
SmartCentres - Scarborough East
799 Milner Avenue, Scarborough, ON M1B 3C3 1.92km -
Malvern Town Center
31 Tapscott Road, Scarborough, ON M1B 4Y7 2.08km -
Cedarbrae Mall
3495 Lawrence Avenue E, Toronto, ON M1H 1A9 3.27km
-
Barrio Fiesta
19 Lapsley Road, Scarborough, ON M1B 1K1 1.09km -
Jaffna Superstore
1221 Markham Rd, Scarborough, ON M1H 3E2 1.31km -
Food Basics
5085 Sheppard Avenue E, Scarborough, ON M1S 4N8 1.79km
-
Beer Store
3561 Lawrence Avenue E, Scarborough, ON M1H 1B2 3.16km -
LCBO
4525 Kingston Rd, Scarborough, ON M1E 2P1 3.24km -
LCBO
748-420 Progress Avenue, Toronto, ON M1P 5J1 3.66km
-
Petro-Canada
900 Progress Ave, Toronto, ON M1H 2Z9 1.29km -
Shell
1201 Markham Road, Scarborough, ON M1H 2Y8 1.43km -
Esso
1641 Markham Road, Toronto, ON M1B 2W1 1.63km
-
Cineplex Odeon Corporation
785 Milner Avenue, Scarborough, ON M1B 3C3 1.75km -
Cineplex Odeon
785 Milner Avenue, Toronto, ON M1B 3C3 1.75km -
Cineplex Cinemas Scarborough
300 Borough Drive, Scarborough Town Centre, Scarborough, ON M1P 4P5 3.13km
-
Toronto Public Library - Burrows Hall
1081 Progress Avenue, Scarborough, ON M1B 5Z6 1.38km -
Malvern Public Library
30 Sewells Road, Toronto, ON M1B 3G5 2.43km -
Cedarbrae Public Library
545 Markham Road, Toronto, ON M1H 2A2 3.28km
-
Rouge Valley Health System - Rouge Valley Centenary
2867 Ellesmere Road, Scarborough, ON M1E 4B9 1.42km -
Scarborough Health Network
3050 Lawrence Avenue E, Scarborough, ON M1P 2T7 4.06km -
Scarborough General Hospital Medical Mall
3030 Av Lawrence E, Scarborough, ON M1P 2T7 4.08km
-
Birkdale Ravine
1100 Brimley Rd, Scarborough ON M1P 3X9 4.3km -
Rouge National Urban Park
Zoo Rd, Toronto ON M1B 5W8 5.34km -
Adam's Park
2 Rozell Rd, Toronto ON 6.05km
-
TD Bank Financial Group
1571 Sandhurst Cir (at McCowan Rd.), Scarborough ON M1V 1V2 4.68km -
Scotiabank
6019 Steeles Ave E, Toronto ON M1V 5P7 6.06km -
BMO Bank of Montreal
2739 Eglinton Ave E (at Brimley Rd), Toronto ON M1K 2S2 6.06km














