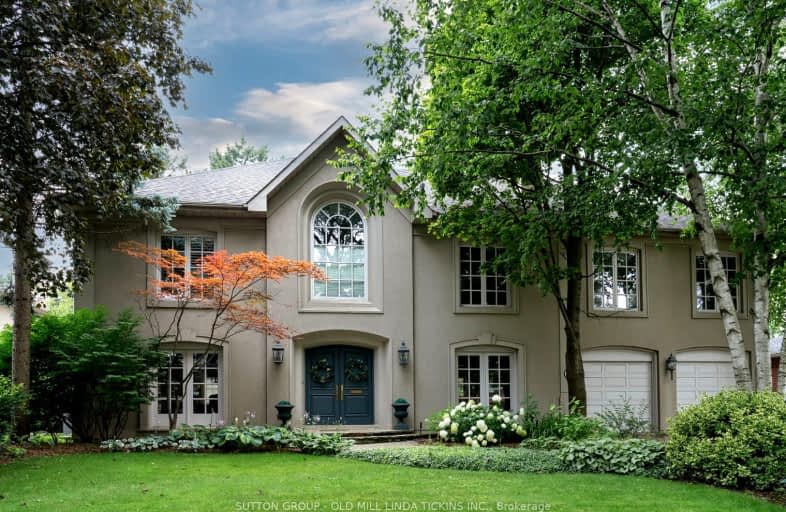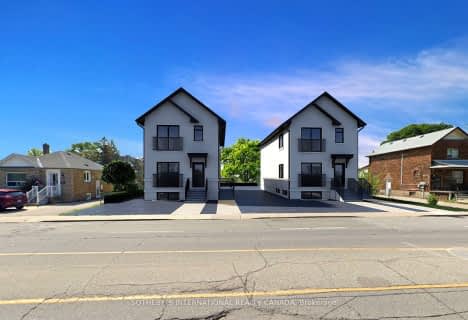Car-Dependent
- Almost all errands require a car.
Good Transit
- Some errands can be accomplished by public transportation.
Bikeable
- Some errands can be accomplished on bike.

St Demetrius Catholic School
Elementary: CatholicWestmount Junior School
Elementary: PublicHumber Valley Village Junior Middle School
Elementary: PublicHilltop Middle School
Elementary: PublicFather Serra Catholic School
Elementary: CatholicAll Saints Catholic School
Elementary: CatholicSchool of Experiential Education
Secondary: PublicFrank Oke Secondary School
Secondary: PublicCentral Etobicoke High School
Secondary: PublicYork Humber High School
Secondary: PublicScarlett Heights Entrepreneurial Academy
Secondary: PublicRichview Collegiate Institute
Secondary: Public-
55 Cafe
6 Dixon Rd, Toronto, ON M9P 2K9 2.4km -
Scrawny Ronny’s Sports Bar & Grill
2011 Lawrence Avenue W, Unit 16, Toronto, ON M9N 1H4 2.68km -
Central Bar & Grill
2007 Lawrence Avenue W, York, ON M9N 3V1 2.71km
-
Olga's Espresso Bar
140 La Rose Avenue, Toronto, ON M9P 1B2 0.74km -
The Second Cup
265 Wincott Drive, Toronto, ON M9R 2R7 1.37km -
Timothy's World News Cafe
250 Wincott Dr, Etobicoke, ON M9R 2R5 1.52km
-
GoodLife Fitness
2549 Weston Rd, Toronto, ON M9N 2A7 3.36km -
Fitness 365
40 Ronson Dr, Etobicoke, ON M9W 1B3 3.63km -
The Motion Room
3431 Dundas Street W, Toronto, ON M6S 2S4 3.74km
-
Shoppers Drug Mart
1500 Islington Avenue, Etobicoke, ON M9A 3L8 1.88km -
Shoppers Drug Mart
270 The Kingsway, Toronto, ON M9A 3T7 2.04km -
Emiliano & Ana's No Frills
245 Dixon Road, Toronto, ON M9P 2M4 2.32km
-
Pizza Pizza
140 La Rose Avenue, Toronto, ON M9P 1B2 0.74km -
Subway
265 Wincott Drive, Unit B, Toronto, ON M9R 2R5 1.37km -
Fifteen Kings Gate
1500 Royal York Road, Toronto, ON M9P 3B6 1.37km
-
Humbertown Shopping Centre
270 The Kingsway, Etobicoke, ON M9A 3T7 2.15km -
Crossroads Plaza
2625 Weston Road, Toronto, ON M9N 3W1 3.63km -
Six Points Plaza
5230 Dundas Street W, Etobicoke, ON M9B 1A8 4.47km
-
Metro
1500 Royal York Road, Etobicoke, ON M9P 3B6 1.37km -
Foodland
1500 Islington Avenue, Toronto, ON M9A 3L8 1.88km -
Loblaws
270 The Kingsway, Etobicoke, ON M9A 3T7 2.09km
-
LCBO
211 Lloyd Manor Road, Toronto, ON M9B 6H6 2.41km -
The Beer Store
3524 Dundas St W, York, ON M6S 2S1 3.45km -
LCBO - Dundas and Jane
3520 Dundas St W, Dundas and Jane, York, ON M6S 2S1 3.48km
-
Tim Hortons
280 Scarlett Road, Etobicoke, ON M9A 4S4 1.49km -
Hill Garden Sunoco Station
724 Scarlett Road, Etobicoke, ON M9P 2T5 1.87km -
Weston Ford
2062 Weston Road, Toronto, ON M9N 1X4 2.49km
-
Kingsway Theatre
3030 Bloor Street W, Toronto, ON M8X 1C4 3.81km -
Cineplex Cinemas Queensway and VIP
1025 The Queensway, Etobicoke, ON M8Z 6C7 6.61km -
Revue Cinema
400 Roncesvalles Ave, Toronto, ON M6R 2M9 6.94km
-
Richview Public Library
1806 Islington Ave, Toronto, ON M9P 1L4 1.14km -
Toronto Public Library - Weston
2 King Street, Toronto, ON M9N 1K9 2.51km -
Mount Dennis Library
1123 Weston Road, Toronto, ON M6N 3S3 3.28km
-
Humber River Regional Hospital
2175 Keele Street, York, ON M6M 3Z4 4.76km -
Humber River Hospital
1235 Wilson Avenue, Toronto, ON M3M 0B2 5.81km -
St Joseph's Health Centre
30 The Queensway, Toronto, ON M6R 1B5 7.63km
-
Riverlea Park
919 Scarlett Rd, Toronto ON M9P 2V3 2.31km -
Park Lawn Park
Pk Lawn Rd, Etobicoke ON M8Y 4B6 5.21km -
Willard Gardens Parkette
55 Mayfield Rd, Toronto ON M6S 1K4 5.18km
-
TD Bank Financial Group
1498 Islington Ave, Etobicoke ON M9A 3L7 1.92km -
RBC Royal Bank
415 the Westway (Martingrove), Etobicoke ON M9R 1H5 3.07km -
HSBC Bank Canada
170 Attwell Dr, Toronto ON M9W 5Z5 4.96km
- 4 bath
- 5 bed
- 5000 sqft
44 Pheasant Lane, Toronto, Ontario • M9A 1T4 • Princess-Rosethorn
- 4 bath
- 5 bed
- 3500 sqft
43 Edenbridge Drive, Toronto, Ontario • M9A 3E8 • Edenbridge-Humber Valley
- 4 bath
- 5 bed
- 3500 sqft
47A Baby Point Crescent, Toronto, Ontario • M6S 2B7 • Lambton Baby Point








