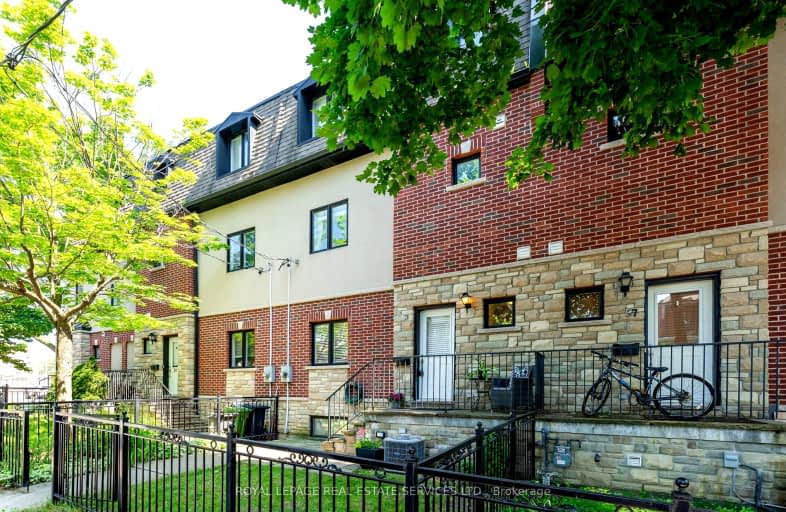Walker's Paradise
- Daily errands do not require a car.
Rider's Paradise
- Daily errands do not require a car.
Biker's Paradise
- Daily errands do not require a car.

Mountview Alternative School Junior
Elementary: PublicSt Luigi Catholic School
Elementary: CatholicPerth Avenue Junior Public School
Elementary: PublicIndian Road Crescent Junior Public School
Elementary: PublicKeele Street Public School
Elementary: PublicHoward Junior Public School
Elementary: PublicCaring and Safe Schools LC4
Secondary: PublicÉSC Saint-Frère-André
Secondary: CatholicÉcole secondaire Toronto Ouest
Secondary: PublicBloor Collegiate Institute
Secondary: PublicBishop Marrocco/Thomas Merton Catholic Secondary School
Secondary: CatholicHumberside Collegiate Institute
Secondary: Public-
Perth Square Park
350 Perth Ave (at Dupont St.), Toronto ON 0.89km -
Campbell Avenue Park
Campbell Ave, Toronto ON 0.95km -
High Park
1873 Bloor St W (at Parkside Dr), Toronto ON M6R 2Z3 0.82km
-
RBC Royal Bank
2329 Bloor St W (Windermere Ave), Toronto ON M6S 1P1 2.15km -
RBC Royal Bank
935 Saint Clair Ave W (Oakwood), Toronto ON M6C 1C7 2.99km -
TD Bank Financial Group
870 St Clair Ave W, Toronto ON M6C 1C1 3.21km
- 2 bath
- 4 bed
- 2500 sqft
1315B Davenport Road, Toronto, Ontario • M6H 2H4 • Dovercourt-Wallace Emerson-Junction
- 3 bath
- 3 bed
- 1500 sqft
52-220 Brandon Avenue, Toronto, Ontario • M6H 0C5 • Dovercourt-Wallace Emerson-Junction
- 2 bath
- 3 bed
898 Ossington Avenue, Toronto, Ontario • M6G 3V1 • Dovercourt-Wallace Emerson-Junction
- 3 bath
- 3 bed
772 Crawford Street, Toronto, Ontario • M6G 3K3 • Dovercourt-Wallace Emerson-Junction







