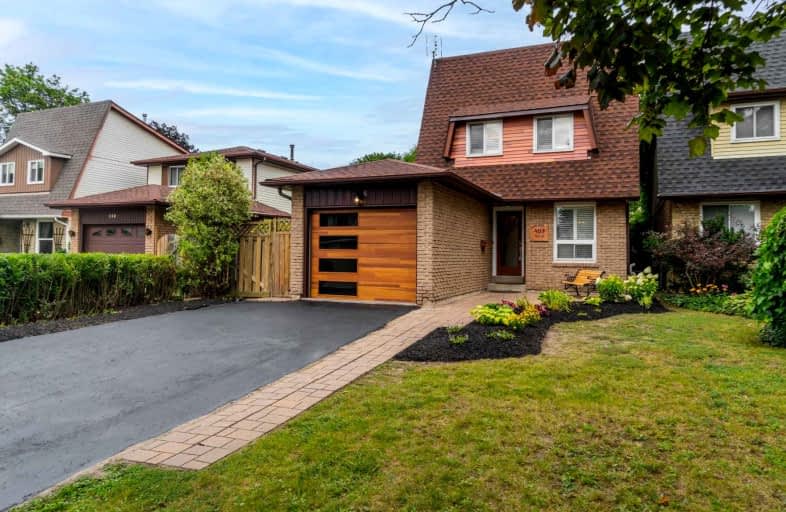
S T Worden Public School
Elementary: Public
1.19 km
St John XXIII Catholic School
Elementary: Catholic
1.77 km
Vincent Massey Public School
Elementary: Public
1.45 km
Forest View Public School
Elementary: Public
1.40 km
Clara Hughes Public School Elementary Public School
Elementary: Public
2.35 km
Pierre Elliott Trudeau Public School
Elementary: Public
2.10 km
Monsignor John Pereyma Catholic Secondary School
Secondary: Catholic
4.46 km
Courtice Secondary School
Secondary: Public
3.00 km
Holy Trinity Catholic Secondary School
Secondary: Catholic
4.09 km
Eastdale Collegiate and Vocational Institute
Secondary: Public
1.36 km
O'Neill Collegiate and Vocational Institute
Secondary: Public
3.91 km
Maxwell Heights Secondary School
Secondary: Public
4.18 km














