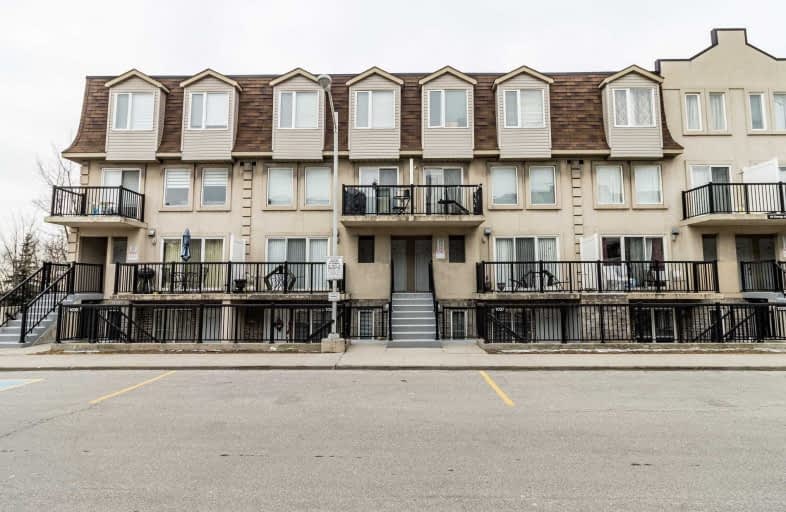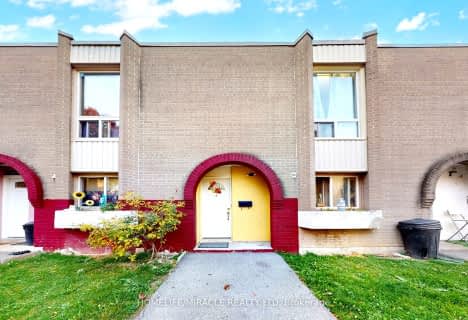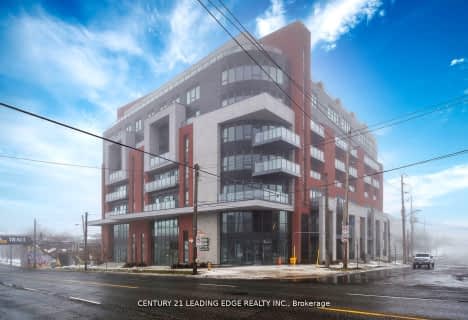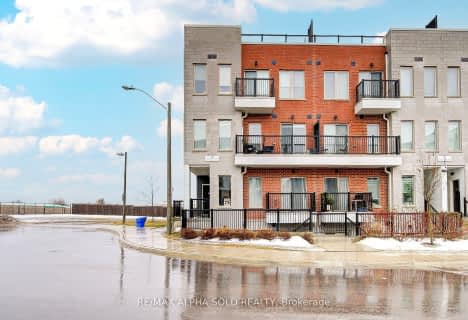Car-Dependent
- Most errands require a car.
Good Transit
- Some errands can be accomplished by public transportation.
Bikeable
- Some errands can be accomplished on bike.

Blaydon Public School
Elementary: PublicÉcole élémentaire Mathieu-da-Costa
Elementary: PublicDownsview Public School
Elementary: PublicPierre Laporte Middle School
Elementary: PublicSt Raphael Catholic School
Elementary: CatholicSt Fidelis Catholic School
Elementary: CatholicYorkdale Secondary School
Secondary: PublicDownsview Secondary School
Secondary: PublicMadonna Catholic Secondary School
Secondary: CatholicChaminade College School
Secondary: CatholicDante Alighieri Academy
Secondary: CatholicWilliam Lyon Mackenzie Collegiate Institute
Secondary: Public-
Peter G's Bar and Grill
1060 Wilson Avenue, North York, ON M3K 1G6 0.37km -
El Charrua Sport Bar
859 Wilson Avenue, Toronto, ON M3K 1E4 1.34km -
Aquarela Restaurant
1363 Wilson Avenue, 2nd Floor, Toronto, ON M3M 1H7 1.46km
-
Perfect Cafe
2737 Keele Street, Toronto, ON M3M 2E9 0.09km -
Pattycom
2737 Keele Street, Unit 31, Toronto, ON M3M 2E9 0.11km -
Tim Hortons
2696-2708 Keele Street, Toronto, ON M3M 3G5 0.21km
-
Rexall Pharma Plus
1115 Wilson Avenue, Toronto, ON M3M 1G7 0.29km -
Shoppers Drug Mart
1017 Wilson Ave, North York, ON M3K 1Z1 0.34km -
Lefko Drugs
855 Wilson Avenue, North York, ON M3K 1E6 1.35km
-
Perfect Cafe
2737 Keele Street, Toronto, ON M3M 2E9 0.09km -
Pattycom
2737 Keele Street, Unit 31, Toronto, ON M3M 2E9 0.11km -
Tim Hortons
2696-2708 Keele Street, Toronto, ON M3M 3G5 0.21km
-
Yorkdale Shopping Centre
3401 Dufferin Street, Toronto, ON M6A 2T9 2.18km -
Sheridan Mall
1700 Wilson Avenue, North York, ON M3L 1B2 2.57km -
Lawrence Square
700 Lawrence Ave W, North York, ON M6A 3B4 2.87km
-
Btrust Supermarket
1105 Wilson Ave, Toronto, ON M3M 1G7 0.27km -
Metro
1090 Wilson Avenue, North York, ON M3K 1G6 0.34km -
Cataldi Supermarket
2542 Keele Street, North York, ON M6L 2N8 1.08km
-
LCBO
1405 Lawrence Ave W, North York, ON M6L 1A4 1.84km -
LCBO
2625D Weston Road, Toronto, ON M9N 3W1 4.33km -
LCBO
1838 Avenue Road, Toronto, ON M5M 3Z5 4.91km
-
Klassic Car Wash
1031 Wilson Avenue, Toronto, ON M3K 1G7 0.27km -
Shell
909 Wilson Avenue, Toronto, ON M3K 1E6 1.13km -
Midtown Honda
3400 Dufferin Street, Toronto, ON M6A 2V1 1.73km
-
Cineplex Cinemas Yorkdale
Yorkdale Shopping Centre, 3401 Dufferin Street, Toronto, ON M6A 2T9 2.38km -
Cineplex Cinemas
2300 Yonge Street, Toronto, ON M4P 1E4 6.82km -
Cineplex Cinemas Empress Walk
5095 Yonge Street, 3rd Floor, Toronto, ON M2N 6Z4 7.26km
-
Downsview Public Library
2793 Keele St, Toronto, ON M3M 2G3 0.44km -
Toronto Public Library - Amesbury Park
1565 Lawrence Avenue W, Toronto, ON M6M 4K6 2.13km -
Toronto Public Library
1700 Wilson Avenue, Toronto, ON M3L 1B2 2.55km
-
Humber River Hospital
1235 Wilson Avenue, Toronto, ON M3M 0B2 0.76km -
Humber River Regional Hospital
2175 Keele Street, York, ON M6M 3Z4 3.11km -
Baycrest
3560 Bathurst Street, North York, ON M6A 2E1 3.72km
-
Earl Bales Park
4300 Bathurst St (Sheppard St), Toronto ON M3H 6A4 4.68km -
Cortleigh Park
4.77km -
Earl Bales Park
4169 Bathurst St, Toronto ON M3H 3P7 4.92km
-
CIBC
1098 Wilson Ave (at Keele St.), Toronto ON M3M 1G7 0.29km -
CIBC
1400 Lawrence Ave W (at Keele St.), Toronto ON M6L 1A7 1.77km -
TD Bank Financial Group
2390 Keele St, Toronto ON M6M 4A5 1.92km
More about this building
View 55 George Appleton Way, Toronto- 2 bath
- 3 bed
- 1200 sqft
89-2901 Jane Street East, Toronto, Ontario • M3N 2J8 • Glenfield-Jane Heights
- 2 bath
- 3 bed
- 1200 sqft
07-61 Driftwood Avenue, Toronto, Ontario • M3N 2M3 • Glenfield-Jane Heights
- 2 bath
- 3 bed
- 800 sqft
503-2433 Dufferin Street, Toronto, Ontario • M6E 0B4 • Briar Hill-Belgravia
- 2 bath
- 4 bed
- 1000 sqft
2035-85 George Appleton Way, Toronto, Ontario • M3M 0A2 • Downsview-Roding-CFB
- 3 bath
- 3 bed
- 1400 sqft
26-39 John Perkins Bull Drive, Toronto, Ontario • M3K 0C3 • Downsview-Roding-CFB







