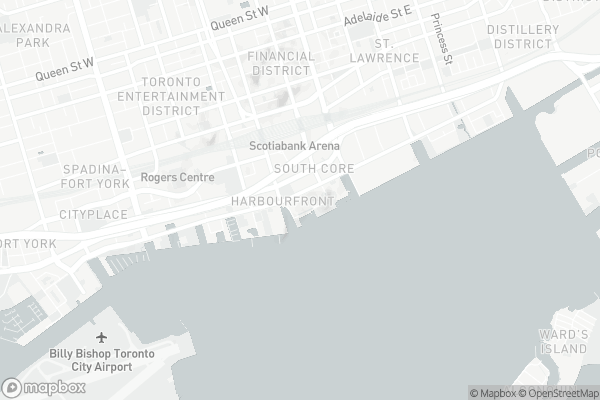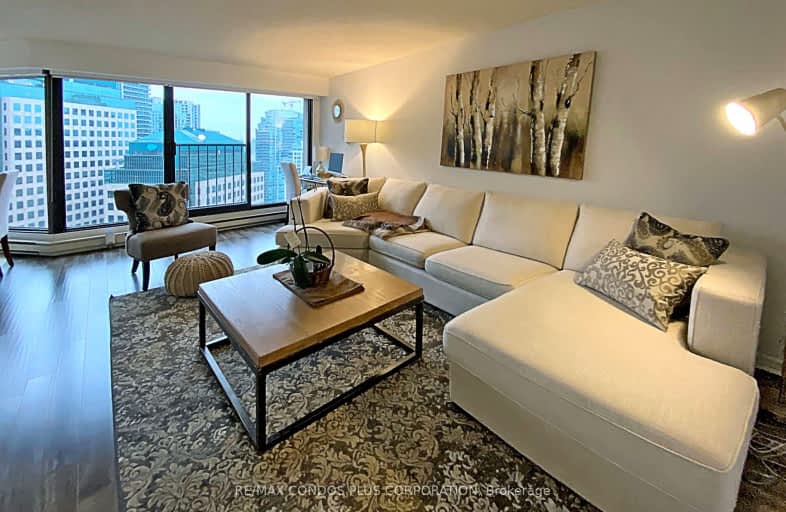Somewhat Walkable
- Some errands can be accomplished on foot.
Rider's Paradise
- Daily errands do not require a car.
Very Bikeable
- Most errands can be accomplished on bike.

Downtown Alternative School
Elementary: PublicSt Michael Catholic School
Elementary: CatholicSt Michael's Choir (Jr) School
Elementary: CatholicThe Waterfront School
Elementary: PublicÉcole élémentaire Gabrielle-Roy
Elementary: PublicMarket Lane Junior and Senior Public School
Elementary: PublicSt Michael's Choir (Sr) School
Secondary: CatholicOasis Alternative
Secondary: PublicCity School
Secondary: PublicHeydon Park Secondary School
Secondary: PublicContact Alternative School
Secondary: PublicCollège français secondaire
Secondary: Public-
Ins Market
208 Queens Quay West, Toronto 0.2km -
Longo's Maple Leaf Square
15 York Street, Toronto 0.32km -
INS Market
65 Front Street West, Toronto 0.51km
-
LCBO
Maple Leaf Square, 15 York Street, Toronto 0.32km -
The Wine Shop
228 Queens Quay West, Toronto 0.38km -
Luxury Spirits & Fine Wines Group
1 Yonge Street Suite 1801, Toronto 0.43km
-
Church's Texas Chicken
33 Harbour Square Unit 49, Toronto 0.05km -
Cuppa Tea Harbourfront | Drinks & Pastries
105 Queens Quay West, Toronto 0.06km -
Harbour Club at York Quay
99 Harbour Square, Toronto 0.08km
-
Cuppa Tea Harbourfront | Drinks & Pastries
105 Queens Quay West, Toronto 0.06km -
Sharetea Waterfront
89 Queens Quay West Unit 109, Toronto 0.08km -
Aroma Espresso Bar
88 Queens Quay West, Toronto 0.09km
-
Scotiabank
41 Harbour Square, Toronto 0.1km -
RBC Royal Bank
88 Queens Quay West, Toronto 0.11km -
North Star Bank Corporation
20 Bay Street, Toronto 0.18km
-
Neste Petroleum Division Of Neste Canada Inc
10 Bay Street, Toronto 0.17km -
Petro-Canada
55 Spadina Avenue, Toronto 1.36km -
Shell
38 Spadina Avenue, Toronto 1.39km
-
Pure Fitness Canada York Street
1 York Street 5th Floor, Toronto 0.2km -
Elite Martial Arts Toronto
1 York Street 5th Floor, Toronto 0.2km -
WEBS & BYTES
21 Bay Street, Toronto 0.21km
-
Harbourfront Parkette - Condos.
109 Queens Quay West, Toronto 0.1km -
LovePark 2022
Toronto 0.12km -
York Quay
145 Queens Quay West, Toronto 0.12km
-
NCA Exam Help | NCA Notes and Tutoring
Neo (Concord CityPlace, 4G-1922 Spadina Avenue, Toronto 1.24km -
Toronto Public Library - St. Lawrence Branch
171 Front Street East, Toronto 1.36km -
The Great Library at the Law Society of Ontario
130 Queen Street West, Toronto 1.44km
-
Harbourfront Appletree
8 York Street #4, Toronto 0.17km -
HealthOne Toronto
110 Harbour Street, Toronto 0.18km -
Dr. Patricia Galata
39 Lower Simcoe Street, Toronto 0.45km
-
Rexall
88 Queens Quay West, Toronto 0.11km -
Harbourfront Medicine Cabinet
8 York Street #1, Toronto 0.17km -
HealthOneTO Pharmacy
110 Harbour Street, Toronto 0.18km
-
Intellon
144 Front Street West, Toronto 0.72km -
Brookfield Place
181 Bay Street, Toronto 0.76km -
Centro de convenciones
255 Front Street West, Toronto 0.77km
-
Slaight Music Stage
King Street West between Peter Street and University Avenue, Toronto 1.05km -
Imagine Cinemas Market Square
80 Front Street East, Toronto 1.16km -
TIFF Bell Lightbox
350 King Street West, Toronto 1.19km
-
Miku Toronto
105-10 Bay Street, Toronto 0.14km -
Chartroom Bar and Lounge
1 Harbour Square, Toronto 0.22km -
The Goodman Pub and Kitchen
207 Queens Quay West, Toronto 0.24km
- 2 bath
- 3 bed
- 1200 sqft
410-832 Bay Street, Toronto, Ontario • M5S 1Z6 • Bay Street Corridor
- 2 bath
- 3 bed
- 800 sqft
1612-18 Maitland Terrace, Toronto, Ontario • M4Y 0H2 • Church-Yonge Corridor
- 2 bath
- 3 bed
- 800 sqft
2211-19 Bathurst Street, Toronto, Ontario • M5V 0N2 • Waterfront Communities C01
- 3 bath
- 3 bed
- 1000 sqft
919-308 Jarvis Street, Toronto, Ontario • M5B 0E3 • Church-Yonge Corridor
- 2 bath
- 3 bed
- 800 sqft
1507-89 Church Street, Toronto, Ontario • M5C 0B7 • Church-Yonge Corridor
- 2 bath
- 3 bed
- 1200 sqft
2610-832 Bay Street, Toronto, Ontario • M5S 1Z6 • Bay Street Corridor
- 2 bath
- 3 bed
- 1000 sqft
PH18-543 Richmond Street West, Toronto, Ontario • M5V 0W9 • Waterfront Communities C01
- 2 bath
- 3 bed
- 800 sqft
4301-15 Mercer Street, Toronto, Ontario • M5V 1H2 • Waterfront Communities C01
- 2 bath
- 3 bed
- 800 sqft
4908-8 Widmer Street, Toronto, Ontario • M5V 0W6 • Waterfront Communities C01
- 2 bath
- 3 bed
- 1000 sqft
3705-15 Mercer Street, Toronto, Ontario • M5V 0T8 • Waterfront Communities C01
- 2 bath
- 3 bed
- 1000 sqft
308-238 Simcoe Street South, Toronto, Ontario • M5T 3B9 • Kensington-Chinatown













