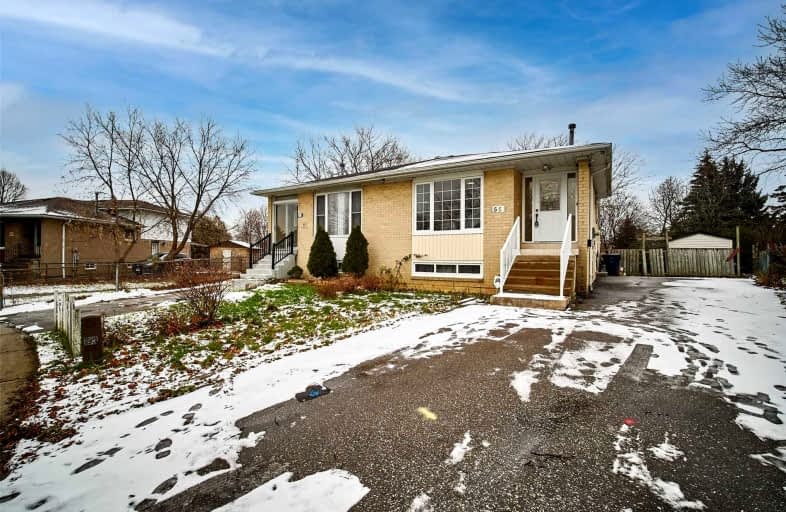
St Florence Catholic School
Elementary: Catholic
0.53 km
Lucy Maud Montgomery Public School
Elementary: Public
0.71 km
St Columba Catholic School
Elementary: Catholic
0.38 km
Grey Owl Junior Public School
Elementary: Public
0.37 km
Emily Carr Public School
Elementary: Public
0.24 km
Alexander Stirling Public School
Elementary: Public
0.93 km
Maplewood High School
Secondary: Public
5.06 km
St Mother Teresa Catholic Academy Secondary School
Secondary: Catholic
0.78 km
West Hill Collegiate Institute
Secondary: Public
3.40 km
Woburn Collegiate Institute
Secondary: Public
3.21 km
Lester B Pearson Collegiate Institute
Secondary: Public
1.36 km
St John Paul II Catholic Secondary School
Secondary: Catholic
1.65 km






