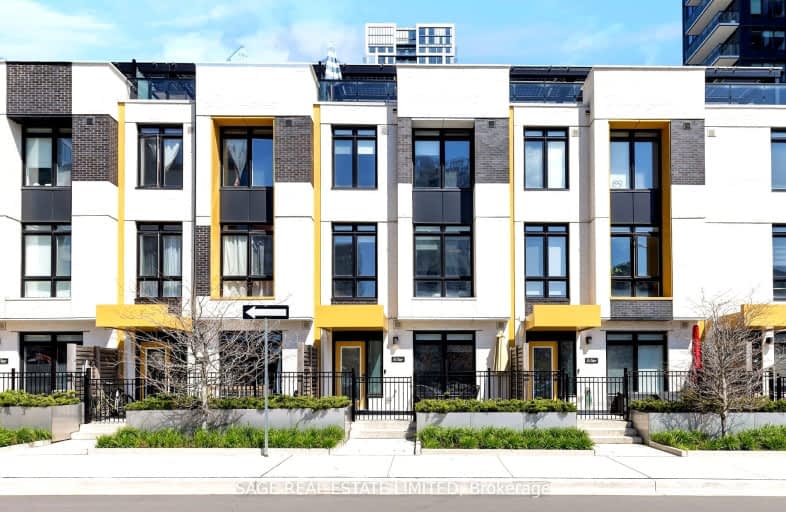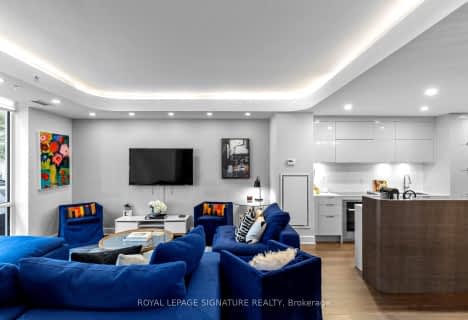Walker's Paradise
- Daily errands do not require a car.
Rider's Paradise
- Daily errands do not require a car.
Biker's Paradise
- Daily errands do not require a car.

First Nations School of Toronto Junior Senior
Elementary: PublicSt Paul Catholic School
Elementary: CatholicQueen Alexandra Middle School
Elementary: PublicSprucecourt Junior Public School
Elementary: PublicNelson Mandela Park Public School
Elementary: PublicLord Dufferin Junior and Senior Public School
Elementary: PublicMsgr Fraser College (St. Martin Campus)
Secondary: CatholicInglenook Community School
Secondary: PublicSEED Alternative
Secondary: PublicEastdale Collegiate Institute
Secondary: PublicCALC Secondary School
Secondary: PublicRosedale Heights School of the Arts
Secondary: Public-
Riverdale Park West
500 Gerrard St (at River St.), Toronto ON M5A 2H3 0.69km -
Allan Gardens Conservatory
19 Horticultural Ave (Carlton & Sherbourne), Toronto ON M5A 2P2 1.31km -
David Crombie Park
at Lower Sherbourne St, Toronto ON 1.46km
-
CIBC
81 Bay St (at Lake Shore Blvd. W.), Toronto ON M5J 0E7 2.23km -
Scotiabank
19 Bloor St W (at Yonge St.), Toronto ON M4W 1A3 2.6km -
RBC Royal Bank
155 Wellington St W (at Simcoe St.), Toronto ON M5V 3K7 2.71km
- 3 bath
- 3 bed
- 1600 sqft
28 Granby Street, Toronto, Ontario • M5B 2J5 • Church-Yonge Corridor
- 4 bath
- 3 bed
- 2000 sqft
TH 11-60 Homewood Avenue, Toronto, Ontario • M4Y 2X4 • Cabbagetown-South St. James Town
- 3 bath
- 3 bed
- 2250 sqft
11-41 Spruce Street, Toronto, Ontario • M5A 2H8 • Cabbagetown-South St. James Town
- 3 bath
- 3 bed
- 1600 sqft
TH20-30 Nelson Street, Toronto, Ontario • M5V 0H5 • Waterfront Communities C01









