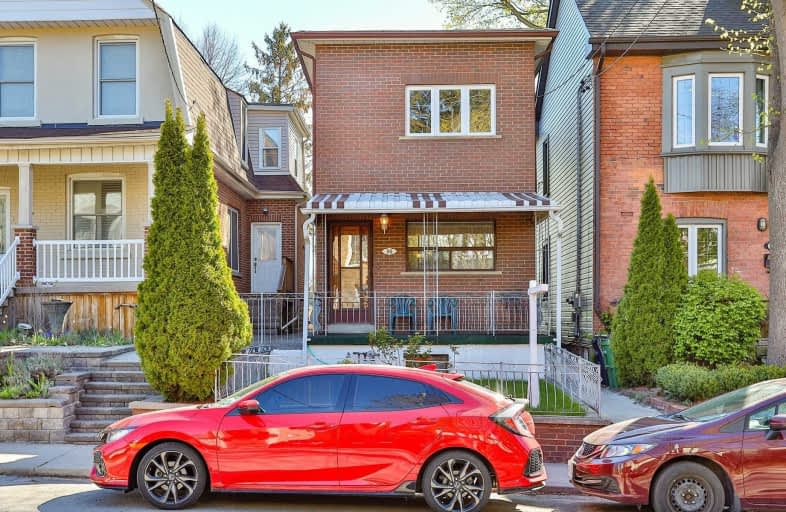
East Alternative School of Toronto
Elementary: Public
0.57 km
ÉÉC du Bon-Berger
Elementary: Catholic
0.42 km
Blake Street Junior Public School
Elementary: Public
0.57 km
Leslieville Junior Public School
Elementary: Public
0.94 km
Earl Grey Senior Public School
Elementary: Public
0.57 km
Wilkinson Junior Public School
Elementary: Public
0.76 km
First Nations School of Toronto
Secondary: Public
0.45 km
School of Life Experience
Secondary: Public
0.63 km
Subway Academy I
Secondary: Public
0.43 km
Greenwood Secondary School
Secondary: Public
0.63 km
St Patrick Catholic Secondary School
Secondary: Catholic
0.55 km
Riverdale Collegiate Institute
Secondary: Public
0.64 km





