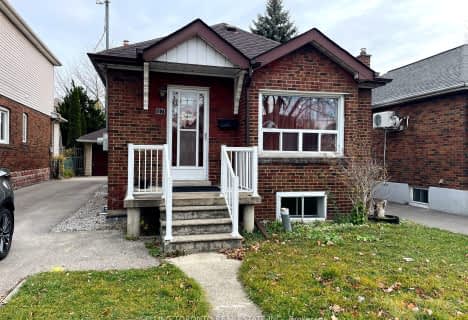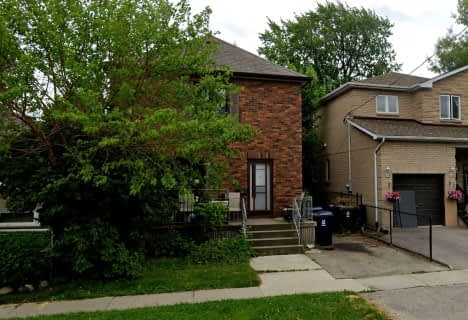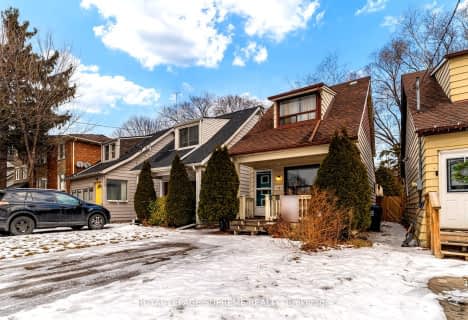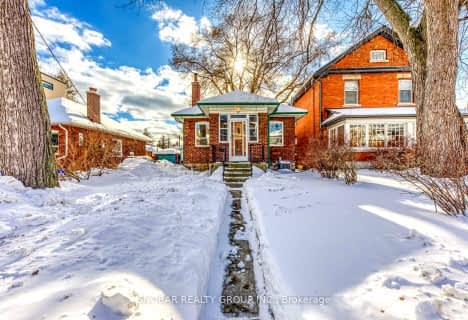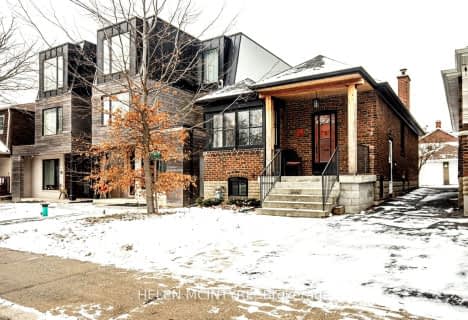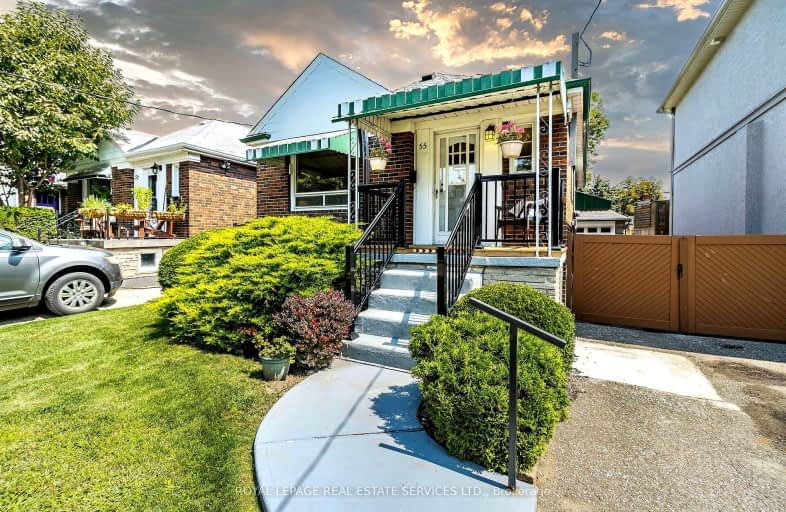
3D Walkthrough
Very Walkable
- Most errands can be accomplished on foot.
86
/100
Good Transit
- Some errands can be accomplished by public transportation.
64
/100
Very Bikeable
- Most errands can be accomplished on bike.
84
/100

The Holy Trinity Catholic School
Elementary: Catholic
0.62 km
Twentieth Street Junior School
Elementary: Public
0.85 km
Seventh Street Junior School
Elementary: Public
0.54 km
St Teresa Catholic School
Elementary: Catholic
0.27 km
Second Street Junior Middle School
Elementary: Public
1.12 km
James S Bell Junior Middle School
Elementary: Public
1.70 km
Etobicoke Year Round Alternative Centre
Secondary: Public
5.31 km
Lakeshore Collegiate Institute
Secondary: Public
0.94 km
Etobicoke School of the Arts
Secondary: Public
3.81 km
Etobicoke Collegiate Institute
Secondary: Public
6.01 km
Father John Redmond Catholic Secondary School
Secondary: Catholic
0.61 km
Bishop Allen Academy Catholic Secondary School
Secondary: Catholic
4.14 km
-
Marie Curtis Park
40 2nd St, Etobicoke ON M8V 2X3 2.94km -
Loggia Condominiums
1040 the Queensway (at Islington Ave.), Etobicoke ON M8Z 0A7 3.03km -
Humber Bay Park West
100 Humber Bay Park Rd W, Toronto ON 3.27km
-
CIBC
2935 Lake Shore Blvd W (at Islington Ave.), Etobicoke ON M8V 1J5 0.53km -
TD Bank Financial Group
2472 Lake Shore Blvd W (Allen Ave), Etobicoke ON M8V 1C9 2.38km -
RBC Royal Bank
1000 the Queensway, Etobicoke ON M8Z 1P7 3.86km


