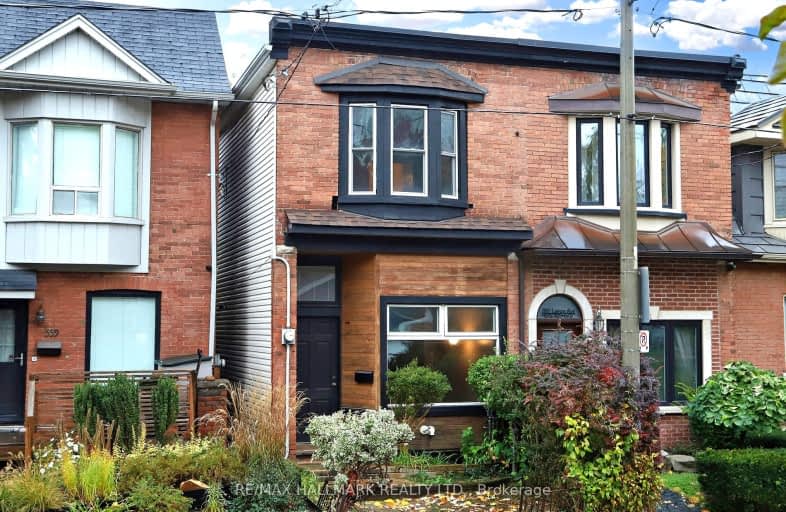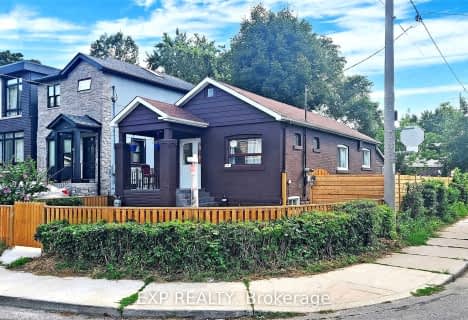Walker's Paradise
- Daily errands do not require a car.
95
/100
Rider's Paradise
- Daily errands do not require a car.
95
/100
Very Bikeable
- Most errands can be accomplished on bike.
87
/100

East Alternative School of Toronto
Elementary: Public
0.66 km
Quest Alternative School Senior
Elementary: Public
0.53 km
First Nations School of Toronto Junior Senior
Elementary: Public
0.80 km
Dundas Junior Public School
Elementary: Public
0.80 km
Pape Avenue Junior Public School
Elementary: Public
0.34 km
Withrow Avenue Junior Public School
Elementary: Public
0.53 km
First Nations School of Toronto
Secondary: Public
1.33 km
SEED Alternative
Secondary: Public
0.86 km
Eastdale Collegiate Institute
Secondary: Public
0.42 km
Subway Academy I
Secondary: Public
1.34 km
CALC Secondary School
Secondary: Public
1.35 km
Riverdale Collegiate Institute
Secondary: Public
0.89 km








