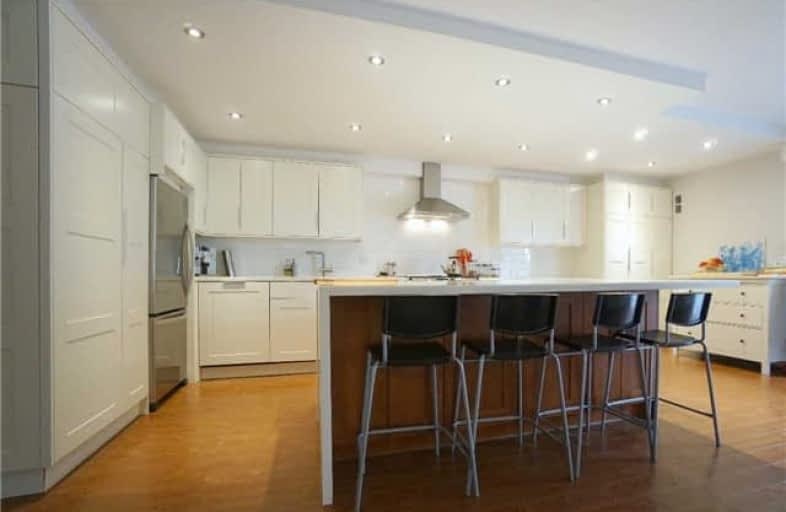Car-Dependent
- Most errands require a car.
29
/100
Good Transit
- Some errands can be accomplished by public transportation.
56
/100
Bikeable
- Some errands can be accomplished on bike.
52
/100

Wellesworth Junior School
Elementary: Public
1.16 km
West Glen Junior School
Elementary: Public
0.32 km
Eatonville Junior School
Elementary: Public
1.72 km
Broadacres Junior Public School
Elementary: Public
0.87 km
Nativity of Our Lord Catholic School
Elementary: Catholic
1.01 km
Josyf Cardinal Slipyj Catholic School
Elementary: Catholic
0.83 km
Etobicoke Year Round Alternative Centre
Secondary: Public
2.32 km
Central Etobicoke High School
Secondary: Public
2.98 km
Burnhamthorpe Collegiate Institute
Secondary: Public
0.45 km
Silverthorn Collegiate Institute
Secondary: Public
2.16 km
Martingrove Collegiate Institute
Secondary: Public
2.30 km
Michael Power/St Joseph High School
Secondary: Catholic
1.73 km
-
Ravenscrest Park
305 Martin Grove Rd, Toronto ON M1M 1M1 1.06km -
Donnybrook Park
43 Loyalist Rd, Toronto ON 3.46km -
Magwood Park
Toronto ON 5.28km
-
TD Bank Financial Group
3868 Bloor St W (at Jopling Ave. N.), Etobicoke ON M9B 1L3 2.27km -
Scotiabank
1825 Dundas St E (Wharton Way), Mississauga ON L4X 2X1 3.84km -
TD Bank Financial Group
2972 Bloor St W (at Jackson Ave.), Etobicoke ON M8X 1B9 4.39km
More about this building
View 557 The East Mall, Toronto

