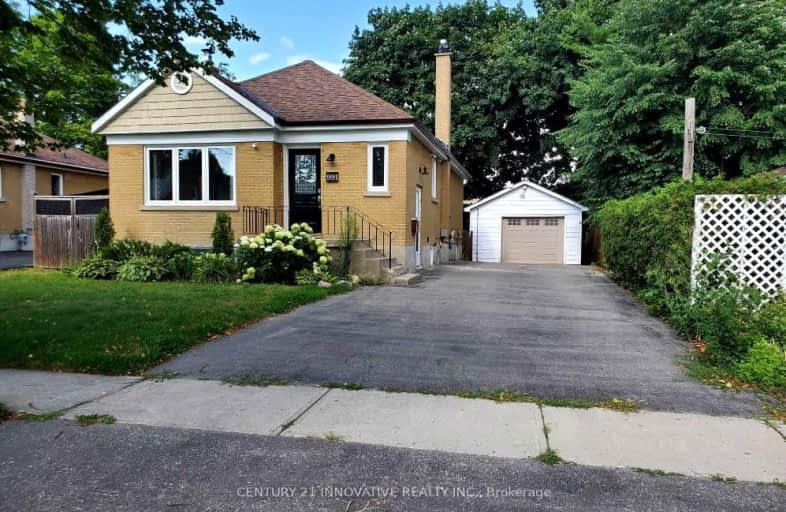Very Walkable
- Most errands can be accomplished on foot.
77
/100
Some Transit
- Most errands require a car.
47
/100
Very Bikeable
- Most errands can be accomplished on bike.
72
/100

Hillsdale Public School
Elementary: Public
1.69 km
Father Joseph Venini Catholic School
Elementary: Catholic
1.63 km
Beau Valley Public School
Elementary: Public
0.89 km
Sunset Heights Public School
Elementary: Public
0.64 km
Queen Elizabeth Public School
Elementary: Public
0.70 km
Dr S J Phillips Public School
Elementary: Public
1.12 km
DCE - Under 21 Collegiate Institute and Vocational School
Secondary: Public
3.42 km
Father Donald MacLellan Catholic Sec Sch Catholic School
Secondary: Catholic
2.10 km
Durham Alternative Secondary School
Secondary: Public
3.47 km
Monsignor Paul Dwyer Catholic High School
Secondary: Catholic
1.87 km
R S Mclaughlin Collegiate and Vocational Institute
Secondary: Public
2.08 km
O'Neill Collegiate and Vocational Institute
Secondary: Public
2.12 km
-
Somerset Park
Oshawa ON 0.5km -
Galahad Park
Oshawa ON 2.68km -
Mountjoy Park & Playground
Clearbrook Dr, Oshawa ON L1K 0L5 2.93km
-
TD Canada Trust ATM
1211 Ritson Rd N, Oshawa ON L1G 8B9 1.2km -
BMO Bank of Montreal
285C Taunton Rd E, Oshawa ON L1G 3V2 1.46km -
President's Choice Financial ATM
300 Taunton Rd E, Oshawa ON L1G 7T4 1.57km







