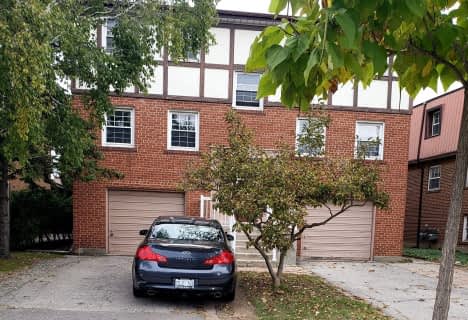Removed on Jan 18, 2019
Note: Property is not currently for sale or for rent.

-
Type: Multiplex
-
Style: 2-Storey
-
Size: 2500 sqft
-
Lot Size: 70 x 145 Feet
-
Age: 31-50 years
-
Taxes: $10,889 per year
-
Days on Site: 60 Days
-
Added: Nov 19, 2018 (1 month on market)
-
Updated:
-
Last Checked: 2 months ago
-
MLS®#: W4306363
-
Listed By: Re/max noblecorp real estate, brokerage
Amazing Opportunity To Own 2 Fully Leased Multiplex Dwellings Under The Same Municipal Address. This Leased Out Complex Offer 3 Separate Entrance With 8 Individual Private Entrances. 4 Car Garage Parking With 6 Additional Parking Spots. Additional Ensuite Shared Coin Laundry And Laundry Sink. Low Maintenance And Long Term Tenants, Turn Key Setup For Any Investor. New Roofs, New Asphalt, New Boiler And New Shared Laundry Room. Buy Today Make Money Tomorrow...
Extras
All Existing Fridges, Stoves, Elfs & Window Coverings, Exisitng Coin Washer & Coin Dryer. All Existing Mechanical & Boiler. New Roof. 4 Car Garage Parking. All 8 Unit Are Leased, With Tenants Willing To Remain. Close To All Major Amenities.
Property Details
Facts for 56-58 Leduc Drive, Toronto
Status
Days on Market: 60
Last Status: Terminated
Sold Date: Jan 01, 0001
Closed Date: Jan 01, 0001
Expiry Date: Apr 26, 2019
Unavailable Date: Jan 18, 2019
Input Date: Nov 19, 2018
Property
Status: Sale
Property Type: Multiplex
Style: 2-Storey
Size (sq ft): 2500
Age: 31-50
Area: Toronto
Community: Rexdale-Kipling
Availability Date: Immd
Inside
Bedrooms: 8
Bedrooms Plus: 4
Bathrooms: 8
Kitchens: 8
Rooms: 20
Den/Family Room: Yes
Air Conditioning: Window Unit
Fireplace: No
Laundry Level: Lower
Central Vacuum: N
Washrooms: 8
Building
Basement: Fin W/O
Basement 2: Finished
Heat Type: Water
Heat Source: Other
Exterior: Brick
Exterior: Stone
UFFI: No
Water Supply: Municipal
Physically Handicapped-Equipped: N
Special Designation: Unknown
Retirement: N
Parking
Driveway: Private
Garage Spaces: 4
Garage Type: Detached
Covered Parking Spaces: 4
Fees
Tax Year: 2018
Tax Legal Description: Plan 4645 Pt Lots 2 & 3
Taxes: $10,889
Highlights
Feature: Library
Feature: Park
Feature: Place Of Worship
Feature: Public Transit
Feature: Rec Centre
Feature: School
Land
Cross Street: Islington/Rexdale
Municipality District: Toronto W10
Fronting On: South
Pool: None
Sewer: Sewers
Lot Depth: 145 Feet
Lot Frontage: 70 Feet
Acres: < .50
Additional Media
- Virtual Tour: https://tours.virtualgta.com/1181212?idx=1
Rooms
Room details for 56-58 Leduc Drive, Toronto
| Type | Dimensions | Description |
|---|---|---|
| Living Main | - | Broadloom, Large Window |
| Dining Main | - | Broadloom, Open Concept |
| Kitchen Main | - | Ceramic Floor, Double Sink |
| Master Main | - | Hardwood Floor, Closet, Large Window |
| 2nd Br Main | - | Hardwood Floor, Closet, Window |
| Living Main | - | Broadloom, Large Window |
| Dining Main | - | Broadloom, Open Concept |
| Kitchen Main | - | Ceramic Floor, Double Sink |
| Master Main | - | Hardwood Floor, Closet, Large Window |
| 2nd Br Main | - | Hardwood Floor, Closet, Window |
| Laundry Lower | - | Ceramic Floor, Laundry Sink |
| Utility Lower | - | Laundry Sink |
| XXXXXXXX | XXX XX, XXXX |
XXXX XXX XXXX |
$X,XXX,XXX |
| XXX XX, XXXX |
XXXXXX XXX XXXX |
$X,XXX,XXX | |
| XXXXXXXX | XXX XX, XXXX |
XXXXXXX XXX XXXX |
|
| XXX XX, XXXX |
XXXXXX XXX XXXX |
$X,XXX,XXX |
| XXXXXXXX XXXX | XXX XX, XXXX | $1,500,000 XXX XXXX |
| XXXXXXXX XXXXXX | XXX XX, XXXX | $1,568,000 XXX XXXX |
| XXXXXXXX XXXXXXX | XXX XX, XXXX | XXX XXXX |
| XXXXXXXX XXXXXX | XXX XX, XXXX | $1,649,000 XXX XXXX |

Boys Leadership Academy
Elementary: PublicBraeburn Junior School
Elementary: PublicThe Elms Junior Middle School
Elementary: PublicElmlea Junior School
Elementary: PublicSt Stephen Catholic School
Elementary: CatholicSt Benedict Catholic School
Elementary: CatholicCaring and Safe Schools LC1
Secondary: PublicSchool of Experiential Education
Secondary: PublicDon Bosco Catholic Secondary School
Secondary: CatholicThistletown Collegiate Institute
Secondary: PublicMonsignor Percy Johnson Catholic High School
Secondary: CatholicSt. Basil-the-Great College School
Secondary: Catholic- 5 bath
- 8 bed
- 5000 sqft
8 Bridesburg Drive, Toronto, Ontario • M9R 2K3 • Kingsview Village-The Westway

