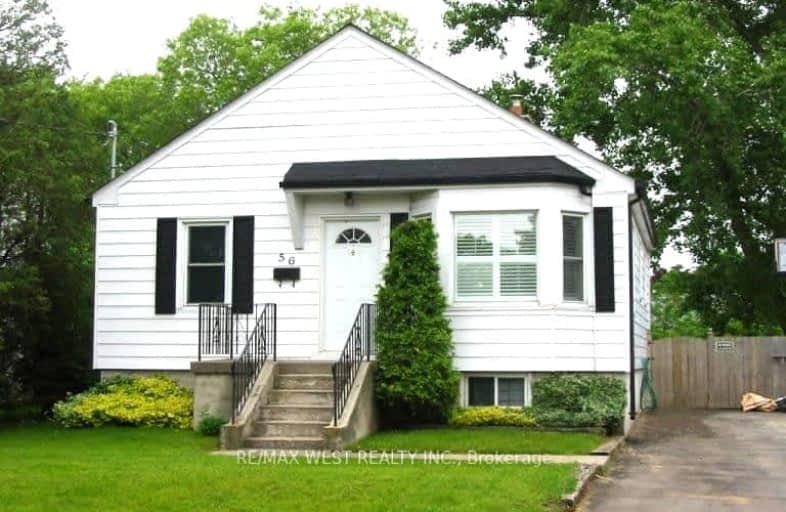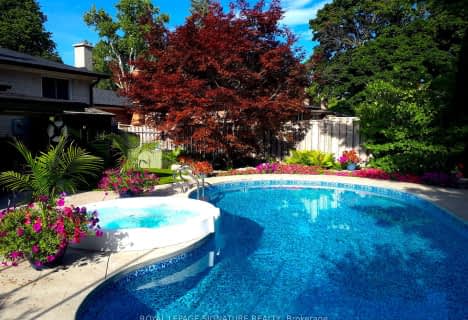Very Walkable
- Most errands can be accomplished on foot.
75
/100
Excellent Transit
- Most errands can be accomplished by public transportation.
74
/100
Somewhat Bikeable
- Most errands require a car.
38
/100

Highland Creek Public School
Elementary: Public
1.11 km
Galloway Road Public School
Elementary: Public
1.44 km
West Hill Public School
Elementary: Public
0.45 km
St Martin De Porres Catholic School
Elementary: Catholic
1.06 km
St Margaret's Public School
Elementary: Public
1.13 km
Military Trail Public School
Elementary: Public
1.58 km
Native Learning Centre East
Secondary: Public
3.32 km
Maplewood High School
Secondary: Public
2.02 km
West Hill Collegiate Institute
Secondary: Public
0.21 km
Woburn Collegiate Institute
Secondary: Public
3.23 km
St John Paul II Catholic Secondary School
Secondary: Catholic
1.76 km
Sir Wilfrid Laurier Collegiate Institute
Secondary: Public
3.35 km
-
Charlottetown Park
65 Charlottetown Blvd (Lawrence & Charlottetown), Scarborough ON 3.72km -
Rouge National Urban Park
Zoo Rd, Toronto ON M1B 5W8 4.93km -
Thomson Memorial Park
1005 Brimley Rd, Scarborough ON M1P 3E8 5.9km
-
TD Bank Financial Group
300 Borough Dr (in Scarborough Town Centre), Scarborough ON M1P 4P5 5.63km -
BMO Bank of Montreal
2739 Eglinton Ave E (at Brimley Rd), Toronto ON M1K 2S2 6.57km -
TD Bank Financial Group
2098 Brimley Rd, Toronto ON M1S 5X1 6.66km














