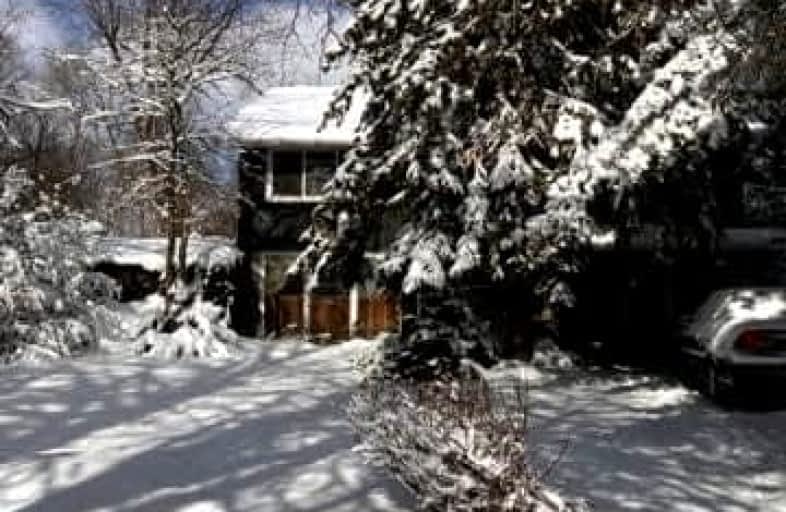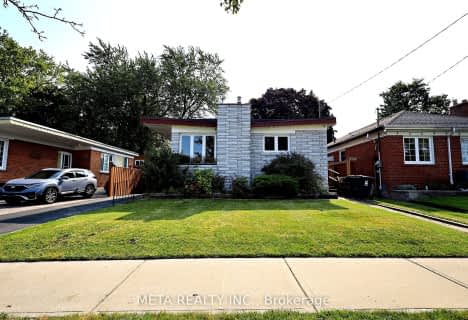
Dorset Park Public School
Elementary: Public
1.79 km
Edgewood Public School
Elementary: Public
0.33 km
St Victor Catholic School
Elementary: Catholic
0.91 km
St Andrews Public School
Elementary: Public
1.07 km
Charles Gordon Senior Public School
Elementary: Public
2.00 km
Donwood Park Public School
Elementary: Public
0.85 km
Alternative Scarborough Education 1
Secondary: Public
1.07 km
Bendale Business & Technical Institute
Secondary: Public
0.95 km
Winston Churchill Collegiate Institute
Secondary: Public
1.92 km
David and Mary Thomson Collegiate Institute
Secondary: Public
1.28 km
Jean Vanier Catholic Secondary School
Secondary: Catholic
2.94 km
Agincourt Collegiate Institute
Secondary: Public
2.96 km









