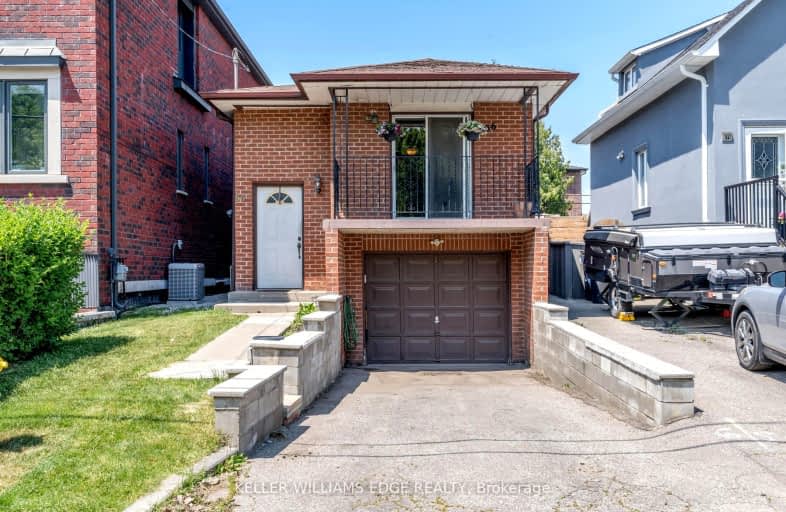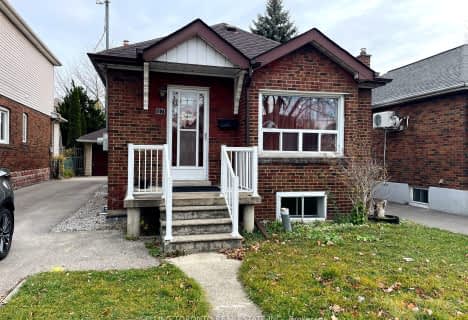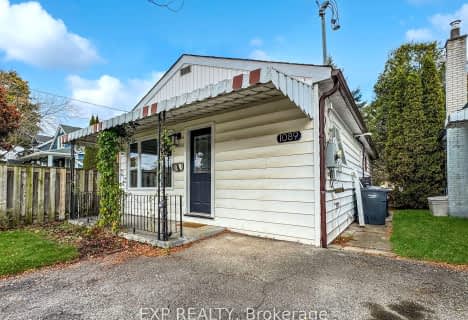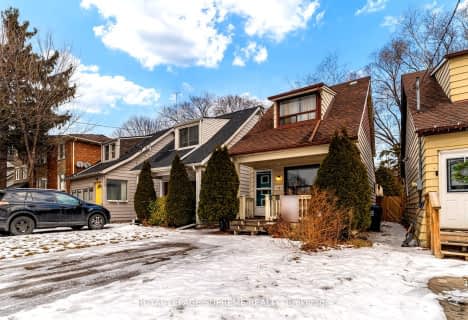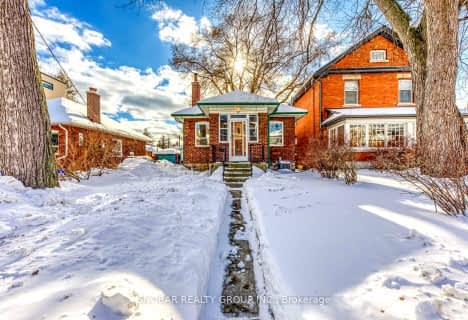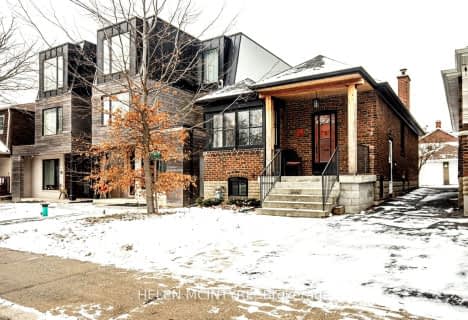Car-Dependent
- Most errands require a car.
Good Transit
- Some errands can be accomplished by public transportation.
Very Bikeable
- Most errands can be accomplished on bike.

The Holy Trinity Catholic School
Elementary: CatholicSt Josaphat Catholic School
Elementary: CatholicTwentieth Street Junior School
Elementary: PublicSt Teresa Catholic School
Elementary: CatholicChrist the King Catholic School
Elementary: CatholicJames S Bell Junior Middle School
Elementary: PublicEtobicoke Year Round Alternative Centre
Secondary: PublicLakeshore Collegiate Institute
Secondary: PublicGordon Graydon Memorial Secondary School
Secondary: PublicEtobicoke School of the Arts
Secondary: PublicFather John Redmond Catholic Secondary School
Secondary: CatholicBishop Allen Academy Catholic Secondary School
Secondary: Catholic-
Simon Sushi
3399 Lake Shore Boulvard W, Etobicoke, ON M8W 1N2 0.28km -
Pajo's Place
3303 Lake Shore Boulevard W, Etobicoke, ON M8W 1M8 0.3km -
T. J. O'Shea's Irish Snug
3481 Lake Shore Boulevard W, Toronto, ON M8W 1N5 0.43km
-
Tim Hortons
3316 Lake Shore Blvd W, Etobicoke, ON M8W 1M9 0.23km -
7-Eleven
3260 Lakeshore Blvd W, Etobicoke, ON M8V 1M4 0.35km -
The Happy Bakers
3469 Lake Shore Boulevard W, Toronto, ON M8W 1N2 0.38km
-
Unicare Pharmacy
3170 Lake Shore Boulevard W, Etobicoke, ON M8V 3X8 0.75km -
Lakeshore Rexall Drug Store
3605 Lake Shore Boulevard W, Etobicoke, ON M8W 1P5 0.77km -
Shoppers Drug Mart
3730 Lake Shore Blvd W, Unit 102, Etobicoke, ON M8W 1N6 1.03km
-
Tim Hortons
3316 Lake Shore Blvd W, Etobicoke, ON M8W 1M9 0.23km -
Domino's Pizza
3345 Lake Shore Blvd W, ETOBICOKE, ON M8W 1N1 0.24km -
Bros BBQ
3371 Lake Shore Blvd W, Toronto, ON M8W 1N1 0.24km
-
Kipling-Queensway Mall
1255 The Queensway, Etobicoke, ON M8Z 1S1 2.58km -
Sherway Gardens
25 The West Mall, Etobicoke, ON M9C 1B8 3km -
SmartCentres Etobicoke
165 North Queen Street, Etobicoke, ON M9C 1A7 3.16km
-
Jeff, Rose & Herb's No Frills
3730 Lakeshore Boulevard West, Toronto, ON M8W 1N6 1.06km -
Shoppers Drug Mart
3730 Lake Shore Blvd W, Unit 102, Etobicoke, ON M8W 1N6 1.03km -
Rabba Fine Foods Stores
3089 Lake Shore Blvd W, Etobicoke, ON M8V 3W8 1.22km
-
LCBO
3730 Lake Shore Boulevard W, Toronto, ON M8W 1N6 1.17km -
LCBO
2762 Lake Shore Blvd W, Etobicoke, ON M8V 1H1 2.29km -
LCBO
1090 The Queensway, Etobicoke, ON M8Z 1P7 2.91km
-
Norseman Truck And Trailer Services
65 Fima Crescent, Etobicoke, ON M8W 3R1 0.43km -
Pioneer Petroleums
325 Av Horner, Etobicoke, ON M8W 1Z5 0.82km -
Shell Canada Products
435 Browns Line, Etobicoke, ON M8W 3V1 1.5km
-
Cineplex Cinemas Queensway and VIP
1025 The Queensway, Etobicoke, ON M8Z 6C7 2.72km -
Kingsway Theatre
3030 Bloor Street W, Toronto, ON M8X 1C4 5.62km -
Cinéstarz
377 Burnhamthorpe Road E, Mississauga, ON L4Z 1C7 8.03km
-
Long Branch Library
3500 Lake Shore Boulevard W, Toronto, ON M8W 1N6 0.45km -
Toronto Public Library
110 Eleventh Street, Etobicoke, ON M8V 3G6 1.44km -
Alderwood Library
2 Orianna Drive, Toronto, ON M8W 4Y1 1.61km
-
Queensway Care Centre
150 Sherway Drive, Etobicoke, ON M9C 1A4 3.13km -
Trillium Health Centre - Toronto West Site
150 Sherway Drive, Toronto, ON M9C 1A4 3.12km -
Pinewood Medical Centre
1471 Hurontario Street, Mississauga, ON L5G 3H5 6.53km
-
Len Ford Park
295 Lake Prom, Toronto ON 1.1km -
Marie Curtis Park
40 2nd St, Etobicoke ON M8V 2X3 1.69km -
Cliff Lumsdon Park
1 6th St, Toronto ON 2.06km
-
RBC Royal Bank
1233 the Queensway (at Kipling), Etobicoke ON M8Z 1S1 2.58km -
TD Bank Financial Group
689 Evans Ave, Etobicoke ON M9C 1A2 2.66km -
RBC Royal Bank
1000 the Queensway, Etobicoke ON M8Z 1P7 4.52km
- 3 bath
- 3 bed
- 1100 sqft
35 Dayton Avenue, Toronto, Ontario • M8Z 3L8 • Stonegate-Queensway
