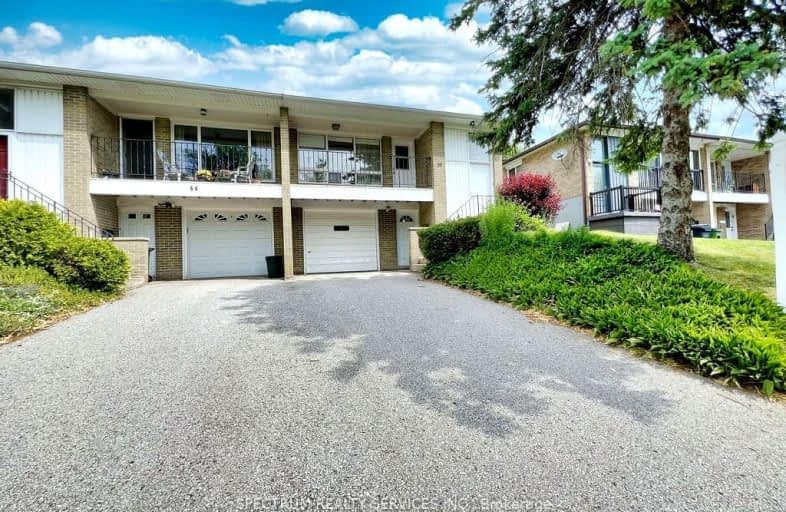
Very Walkable
- Most errands can be accomplished on foot.
Excellent Transit
- Most errands can be accomplished by public transportation.
Somewhat Bikeable
- Most errands require a car.

ÉÉC Saint-Jean-de-Lalande
Elementary: CatholicSt Ignatius of Loyola Catholic School
Elementary: CatholicSt Elizabeth Seton Catholic School
Elementary: CatholicAnson S Taylor Junior Public School
Elementary: PublicC D Farquharson Junior Public School
Elementary: PublicWhite Haven Junior Public School
Elementary: PublicDelphi Secondary Alternative School
Secondary: PublicAlternative Scarborough Education 1
Secondary: PublicFrancis Libermann Catholic High School
Secondary: CatholicWoburn Collegiate Institute
Secondary: PublicAlbert Campbell Collegiate Institute
Secondary: PublicAgincourt Collegiate Institute
Secondary: Public- 4 bath
- 4 bed
- 1500 sqft
65 Hartleywood Drive, Toronto, Ontario • M1S 3N1 • Agincourt North
- 2 bath
- 4 bed
- 1500 sqft
36 Manorglen Crescent, Toronto, Ontario • M1S 1W4 • Agincourt South-Malvern West













