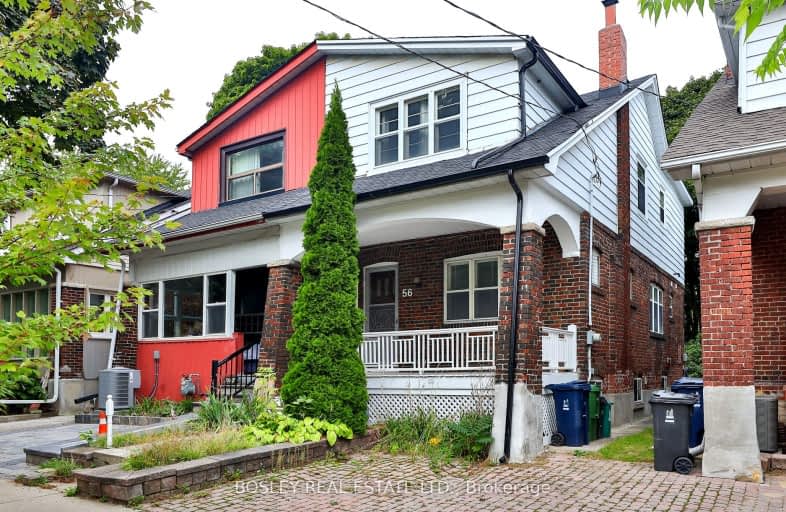Walker's Paradise
- Daily errands do not require a car.
99
/100
Rider's Paradise
- Daily errands do not require a car.
92
/100
Very Bikeable
- Most errands can be accomplished on bike.
73
/100

Spectrum Alternative Senior School
Elementary: Public
0.55 km
St Monica Catholic School
Elementary: Catholic
0.78 km
Oriole Park Junior Public School
Elementary: Public
0.82 km
John Fisher Junior Public School
Elementary: Public
0.99 km
Davisville Junior Public School
Elementary: Public
0.56 km
Eglinton Junior Public School
Elementary: Public
0.92 km
Msgr Fraser College (Midtown Campus)
Secondary: Catholic
0.39 km
Forest Hill Collegiate Institute
Secondary: Public
1.75 km
Marshall McLuhan Catholic Secondary School
Secondary: Catholic
0.99 km
North Toronto Collegiate Institute
Secondary: Public
0.80 km
Lawrence Park Collegiate Institute
Secondary: Public
2.30 km
Northern Secondary School
Secondary: Public
1.11 km
-
Irving W. Chapley Community Centre & Park
205 Wilmington Ave, Toronto ON M3H 6B3 0.48km -
Tommy Flynn Playground
200 Eglinton Ave W (4 blocks west of Yonge St.), Toronto ON M4R 1A7 0.57km -
Forest Hill Road Park
179A Forest Hill Rd, Toronto ON 0.79km
-
CIBC
1 Eglinton Ave E (at Yonge St.), Toronto ON M4P 3A1 0.42km -
CIBC
1150 Eglinton Ave W (at Glenarden Rd.), Toronto ON M6C 2E2 2.69km -
TD Bank Financial Group
1677 Ave Rd (Lawrence Ave.), North York ON M5M 3Y3 3.06km


