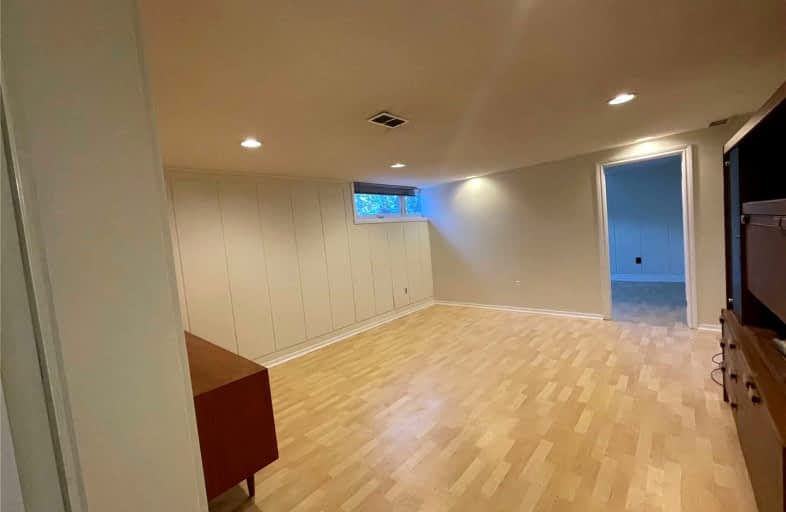Car-Dependent
- Most errands require a car.
Good Transit
- Some errands can be accomplished by public transportation.
Bikeable
- Some errands can be accomplished on bike.

Harrison Public School
Elementary: PublicSt Gabriel Catholic Catholic School
Elementary: CatholicHollywood Public School
Elementary: PublicElkhorn Public School
Elementary: PublicBayview Middle School
Elementary: PublicDunlace Public School
Elementary: PublicSt Andrew's Junior High School
Secondary: PublicWindfields Junior High School
Secondary: PublicÉcole secondaire Étienne-Brûlé
Secondary: PublicSt. Joseph Morrow Park Catholic Secondary School
Secondary: CatholicYork Mills Collegiate Institute
Secondary: PublicEarl Haig Secondary School
Secondary: Public-
Lettieri Expression Bar
2901 Bayview Avenue, Toronto, ON M2N 5Z7 0.88km -
The Keg Steakhouse + Bar
1977 Leslie St, North York, ON M3B 2M3 2.21km -
The Goose & Firkin
1875 Leslie Street, North York, ON M3B 2M5 2.46km
-
Starbucks
1015 Sheppard Avenue E, Unit 2, Toronto, ON M2K 1C2 0.66km -
Bread & Roses Bakery Cafe
2901 Bayview Avenue, Toronto, ON M2K 2S3 0.71km -
Starbucks
2901 Bayview Avenue, Suite 152, Toronto, ON M2K 1E6 0.78km
-
St. Gabriel Medical Pharmacy
650 Sheppard Avenue E, Toronto, ON M2K 1B7 0.58km -
Shoppers Drug Mart
2901 Bayview Avenue, Unit 7A, Toronto, ON M2K 1E6 0.7km -
Main Drug Mart
1100 Sheppard Avenue E, North York, ON M2K 2W1 0.8km
-
Pizza Pizza
738 Sheppard Avenue E, North York, ON M2K 1C4 0.48km -
Kourosh Super Market
740 Sheppard Avenue E, Unit 2, Toronto, ON M2K 1C3 0.51km -
Shater Abbas Express
804 Sheppard Avenue E, Toronto, ON M2K 1C2 0.54km
-
Bayview Village Shopping Centre
2901 Bayview Avenue, North York, ON M2K 1E6 0.69km -
Sandro Bayview Village
2901 Bayview Avenue, North York, ON M2K 1E6 0.88km -
Finch & Leslie Square
101-191 Ravel Road, Toronto, ON M2H 1T1 2.21km
-
Kourosh Super Market
740 Sheppard Avenue E, Unit 2, Toronto, ON M2K 1C3 0.51km -
Pusateri's Fine Foods
2901 Bayview Avenue, Toronto, ON M2N 5Z7 0.69km -
Loblaws
2877 Bayview Avenue, North York, ON M2K 2S3 0.86km
-
LCBO
2901 Bayview Avenue, North York, ON M2K 1E6 0.65km -
Sheppard Wine Works
187 Sheppard Avenue E, Toronto, ON M2N 3A8 1.94km -
LCBO
5095 Yonge Street, North York, ON M2N 6Z4 2.72km
-
Sheppard-Provost Car Wash
1125 Av Sheppard E, North York, ON M2K 1C5 0.81km -
Special Car Wash
1125 Sheppard Ave E, Toronto, ON M2K 1C5 0.81km -
Mr Shine
2877 Bayview Avenue, North York, ON M2K 2S3 0.77km
-
Cineplex Cinemas Empress Walk
5095 Yonge Street, 3rd Floor, Toronto, ON M2N 6Z4 2.72km -
Cineplex Cinemas Fairview Mall
1800 Sheppard Avenue E, Unit Y007, North York, ON M2J 5A7 2.9km -
Cineplex VIP Cinemas
12 Marie Labatte Road, unit B7, Toronto, ON M3C 0H9 5.11km
-
Toronto Public Library - Bayview Branch
2901 Bayview Avenue, Toronto, ON M2K 1E6 0.88km -
Toronto Public Library
35 Fairview Mall Drive, Toronto, ON M2J 4S4 2.68km -
Hillcrest Library
5801 Leslie Street, Toronto, ON M2H 1J8 2.75km
-
North York General Hospital
4001 Leslie Street, North York, ON M2K 1E1 1.29km -
Canadian Medicalert Foundation
2005 Sheppard Avenue E, North York, ON M2J 5B4 3.28km -
Shouldice Hospital
7750 Bayview Avenue, Thornhill, ON L3T 4A3 5.64km
-
Harrison Garden Blvd Dog Park
Harrison Garden Blvd, North York ON M2N 0C3 2.64km -
Atria Buildings Park
2235 Sheppard Ave E (Sheppard and Victoria Park), Toronto ON M2J 5B5 4.02km -
Fenside Park
Toronto ON 4.19km
-
TD Bank Financial Group
312 Sheppard Ave E, North York ON M2N 3B4 1.71km -
CIBC
3315 Bayview Ave (at Cummer Ave.), Toronto ON M2K 1G4 2.33km -
HSBC
300 York Mills Rd, Toronto ON M2L 2Y5 2.84km
- 1 bath
- 3 bed
- 1100 sqft
Main -135 Pineway Boulevard, Toronto, Ontario • M2H 1A9 • Bayview Woods-Steeles
- 1 bath
- 3 bed
Upper-225 Pineway Boulevard, Toronto, Ontario • M2H 1B5 • Bayview Woods-Steeles
- 2 bath
- 3 bed
- 1100 sqft
Bsmt-68 Green Meadows Circle, Toronto, Ontario • M2J 5G7 • Don Valley Village









