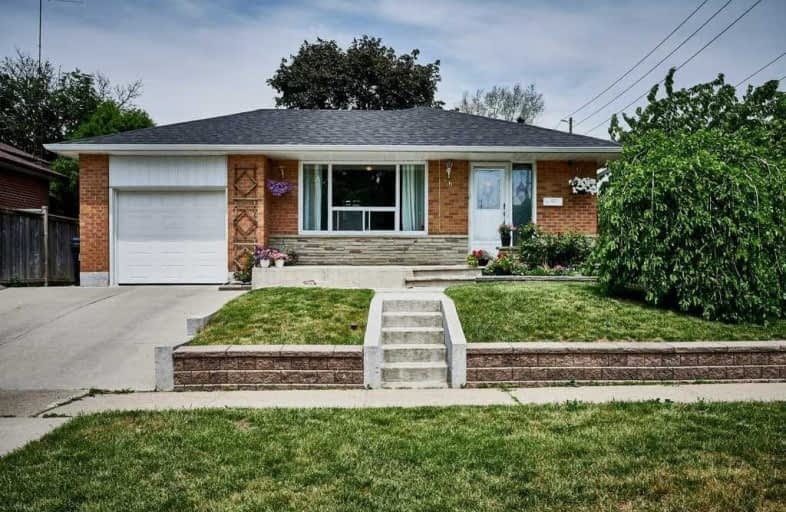Sold on Jun 15, 2021
Note: Property is not currently for sale or for rent.

-
Type: Detached
-
Style: Backsplit 4
-
Lot Size: 64 x 110 Feet
-
Age: No Data
-
Taxes: $3,613 per year
-
Days on Site: 7 Days
-
Added: Jun 08, 2021 (1 week on market)
-
Updated:
-
Last Checked: 2 months ago
-
MLS®#: E5265851
-
Listed By: Keller williams advantage realty, brokerage
Excellent 5 Bdrm 4 Lvl Backsplit Home On Spectacular Rare Corner Lot, Complete With 3 Bdrm Bsmt Apt! Exceptionally Spacious Flrpln Ft O/C Living & Dining W Hardwood Flrs & Tons Of Natural Light Thruout, Eat-In Kitchen W S/S Appliances & W/O To Deck. Generously-Sized Bdrms, Add'l W/O To Yard & Laundry On Ground Flr. Finished Bsmt Apt W 3 Add'l Bdrms, Ensuite Laundry & Separate Entrance - Perfect For Use As Inlaw Suite, Potential To Rent For Add'l Income!
Extras
A+ Location Surrounded By Parks & Playgrounds, Great Schools, Shopping @ Stc & All Amenities. Easy Access To Hwy 401 & Ttc, Perfect For Commuters. See Virtual Tour Attached!
Property Details
Facts for 56 Northleigh Drive, Toronto
Status
Days on Market: 7
Last Status: Sold
Sold Date: Jun 15, 2021
Closed Date: Aug 26, 2021
Expiry Date: Oct 08, 2021
Sold Price: $1,055,000
Unavailable Date: Jun 15, 2021
Input Date: Jun 08, 2021
Prior LSC: Listing with no contract changes
Property
Status: Sale
Property Type: Detached
Style: Backsplit 4
Area: Toronto
Community: Woburn
Availability Date: 30/60/Tbd
Inside
Bedrooms: 5
Bedrooms Plus: 3
Bathrooms: 2
Kitchens: 1
Kitchens Plus: 1
Rooms: 9
Den/Family Room: No
Air Conditioning: Central Air
Fireplace: No
Washrooms: 2
Building
Basement: Apartment
Basement 2: Finished
Heat Type: Forced Air
Heat Source: Gas
Exterior: Brick
Water Supply: Municipal
Special Designation: Unknown
Parking
Driveway: Private
Garage Spaces: 1
Garage Type: Attached
Covered Parking Spaces: 2
Total Parking Spaces: 3
Fees
Tax Year: 2020
Tax Legal Description: Parcel 170-1, Section M1041 Lot 170 Plan M1041**
Taxes: $3,613
Highlights
Feature: Fenced Yard
Feature: Hospital
Feature: Park
Feature: Public Transit
Land
Cross Street: Bellamy & Ellesmere
Municipality District: Toronto E09
Fronting On: North
Pool: None
Sewer: Sewers
Lot Depth: 110 Feet
Lot Frontage: 64 Feet
Zoning: Residential
Additional Media
- Virtual Tour: https://unbranded.youriguide.com/56_northleigh_dr_toronto_on/
Rooms
Room details for 56 Northleigh Drive, Toronto
| Type | Dimensions | Description |
|---|---|---|
| Living Main | 4.26 x 4.47 | Large Window, Hardwood Floor, Open Concept |
| Dining Main | 4.26 x 4.47 | Hardwood Floor, Open Concept, Combined W/Living |
| Kitchen Main | 3.31 x 6.10 | Eat-In Kitchen, Stainless Steel Appl, W/O To Deck |
| Br Main | 2.43 x 2.36 | Hardwood Floor, Separate Rm |
| Master Upper | 4.49 x 3.28 | Hardwood Floor, Large Closet, Window |
| 2nd Br Upper | 3.44 x 3.68 | Hardwood Floor, Window, Closet |
| 3rd Br Ground | 3.52 x 3.29 | Hardwood Floor, W/O To Patio, L-Shaped Room |
| 4th Br Ground | 2.65 x 3.64 | Hardwood Floor, Irregular Rm, Window |
| Kitchen Bsmt | 2.64 x 4.04 | Irregular Rm, Combined W/Laundry, Separate Rm |
| 5th Br Bsmt | 2.41 x 3.27 | Above Grade Window, Broadloom, Separate Rm |
| Br Bsmt | 2.41 x 3.31 | Broadloom, Separate Rm, Finished |
| Br Bsmt | 3.42 x 2.86 | Above Grade Window, B/I Shelves, Broadloom |
| XXXXXXXX | XXX XX, XXXX |
XXXX XXX XXXX |
$X,XXX,XXX |
| XXX XX, XXXX |
XXXXXX XXX XXXX |
$XXX,XXX | |
| XXXXXXXX | XXX XX, XXXX |
XXXX XXX XXXX |
$XXX,XXX |
| XXX XX, XXXX |
XXXXXX XXX XXXX |
$XXX,XXX | |
| XXXXXXXX | XXX XX, XXXX |
XXXXXXX XXX XXXX |
|
| XXX XX, XXXX |
XXXXXX XXX XXXX |
$XXX,XXX |
| XXXXXXXX XXXX | XXX XX, XXXX | $1,055,000 XXX XXXX |
| XXXXXXXX XXXXXX | XXX XX, XXXX | $989,000 XXX XXXX |
| XXXXXXXX XXXX | XXX XX, XXXX | $790,000 XXX XXXX |
| XXXXXXXX XXXXXX | XXX XX, XXXX | $839,900 XXX XXXX |
| XXXXXXXX XXXXXXX | XXX XX, XXXX | XXX XXXX |
| XXXXXXXX XXXXXX | XXX XX, XXXX | $869,000 XXX XXXX |

North Bendale Junior Public School
Elementary: PublicBellmere Junior Public School
Elementary: PublicSt Richard Catholic School
Elementary: CatholicBendale Junior Public School
Elementary: PublicSt Rose of Lima Catholic School
Elementary: CatholicTredway Woodsworth Public School
Elementary: PublicÉSC Père-Philippe-Lamarche
Secondary: CatholicAlternative Scarborough Education 1
Secondary: PublicBendale Business & Technical Institute
Secondary: PublicDavid and Mary Thomson Collegiate Institute
Secondary: PublicWoburn Collegiate Institute
Secondary: PublicCedarbrae Collegiate Institute
Secondary: Public- 2 bath
- 5 bed



