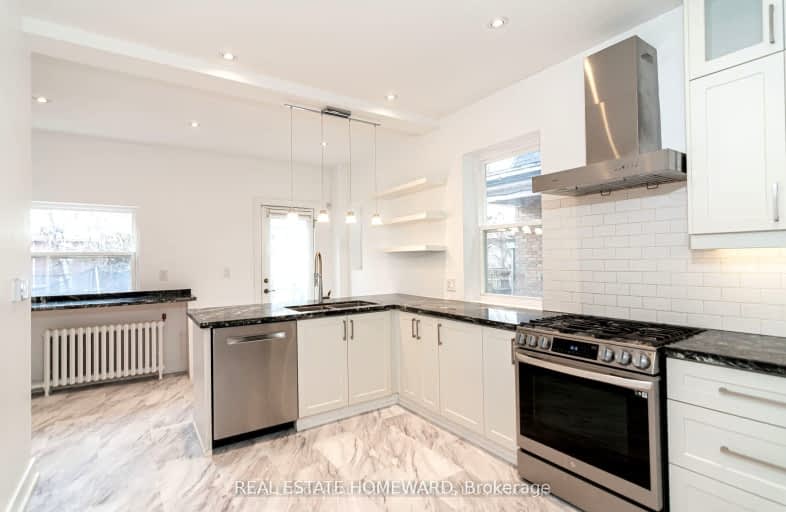Very Walkable
- Most errands can be accomplished on foot.
Excellent Transit
- Most errands can be accomplished by public transportation.
Very Bikeable
- Most errands can be accomplished on bike.

St Mary of the Angels Catholic School
Elementary: CatholicSt Alphonsus Catholic School
Elementary: CatholicWinona Drive Senior Public School
Elementary: PublicSt Clare Catholic School
Elementary: CatholicMcMurrich Junior Public School
Elementary: PublicRegal Road Junior Public School
Elementary: PublicCaring and Safe Schools LC4
Secondary: PublicALPHA II Alternative School
Secondary: PublicVaughan Road Academy
Secondary: PublicOakwood Collegiate Institute
Secondary: PublicBloor Collegiate Institute
Secondary: PublicSt Mary Catholic Academy Secondary School
Secondary: Catholic-
The Gem
1159 Davenport Road, Toronto, ON M6H 2G4 0.26km -
Brothers Bar
962 St. Clair Ave W, Toronto, ON M6E 1A1 0.41km -
Vivid Bar
1067 Staint Clair Avenue W, Toronto, ON M6E 1A6 0.46km
-
The Eagle Twins Restaurant
954 St Clair Avenue W, Toronto, ON M6E 1A1 0.42km -
Munay
881 St Clair Avenue W, Toronto, ON M6C 1C4 0.42km -
Dismount
936 St Clair Avenue W, Toronto, ON M6C 1C8 0.42km
-
Glenholme Pharmacy
896 St Clair Ave W, Toronto, ON M6C 1C5 0.48km -
Pharma Plus
1245 Dupont Street, Toronto, ON M6H 2A6 1.13km -
Rexall
1245 Dupont Street, Toronto, ON M6H 2A6 1.13km
-
The Gem
1159 Davenport Road, Toronto, ON M6H 2G4 0.26km -
Salto Restaurant
1138 Davenport Road, Toronto, ON M6G 2C6 0.32km -
Tenoch Restaurant
933 Saint Clair Avenue W, Toronto, ON M6C 1C7 0.36km
-
Galleria Shopping Centre
1245 Dupont Street, Toronto, ON M6H 2A6 1.13km -
Dufferin Mall
900 Dufferin Street, Toronto, ON M6H 4A9 2.33km -
Toronto Stockyards
590 Keele Street, Toronto, ON M6N 3E7 2.72km
-
No Frills
243 Alberta Avenue, Toronto, ON M6C 3X4 0.51km -
El edén Ecuatoriano
1088 Saint Clair Avenue W, Toronto, ON M6E 1A7 0.54km -
Imperial Fruit Market
1110 St Clair Ave W, Toronto, ON M6E 1A7 0.57km
-
LCBO
908 St Clair Avenue W, St. Clair and Oakwood, Toronto, ON M6C 1C6 0.45km -
LCBO
879 Bloor Street W, Toronto, ON M6G 1M4 1.76km -
LCBO
396 Street Clair Avenue W, Toronto, ON M5P 3N3 1.78km
-
CARSTAR Toronto Dovercourt - Nick's
1172 Dovercourt Road, Toronto, ON M6H 2X9 0.39km -
Detailing Knights
791 Saint Clair Avenue W, Toronto, ON M6C 1B7 0.62km -
Dupont Heating & Air Conditioning
1400 Dufferin St, Toronto, ON M6H 4C8 0.81km
-
Hot Docs Ted Rogers Cinema
506 Bloor Street W, Toronto, ON M5S 1Y3 2.26km -
Hot Docs Canadian International Documentary Festival
720 Spadina Avenue, Suite 402, Toronto, ON M5S 2T9 2.76km -
The Royal Cinema
608 College Street, Toronto, ON M6G 1A1 2.83km
-
Toronto Public Library
1246 Shaw Street, Toronto, ON M6G 3N9 0.52km -
Dufferin St Clair W Public Library
1625 Dufferin Street, Toronto, ON M6H 3L9 0.64km -
Oakwood Village Library & Arts Centre
341 Oakwood Avenue, Toronto, ON M6E 2W1 1.19km
-
Toronto Western Hospital
399 Bathurst Street, Toronto, ON M5T 3.44km -
Humber River Regional Hospital
2175 Keele Street, York, ON M6M 3Z4 3.97km -
SickKids
555 University Avenue, Toronto, ON M5G 1X8 4km
-
Earlscourt Park
1200 Lansdowne Ave, Toronto ON M6H 3Z8 1.41km -
Christie Pits Park
750 Bloor St W (btw Christie & Crawford), Toronto ON M6G 3K4 1.69km -
Perth Square Park
350 Perth Ave (at Dupont St.), Toronto ON 1.91km
-
TD Bank Financial Group
1347 St Clair Ave W, Toronto ON M6E 1C3 1.24km -
BMO Bank of Montreal
640 Bloor St W (at Euclid Ave.), Toronto ON M6G 1K9 2.03km -
RBC Royal Bank
2 Gladstone Ave (Queen), Toronto ON M6J 0B2 3.78km
- 5 bath
- 5 bed
- 5000 sqft
17 Silverwood Avenue, Toronto, Ontario • M5P 1W3 • Forest Hill South





