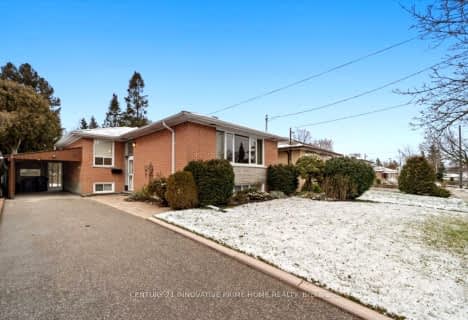
ÉIC Père-Philippe-Lamarche
Elementary: Catholic
1.43 km
École élémentaire Académie Alexandre-Dumas
Elementary: Public
1.00 km
Bendale Junior Public School
Elementary: Public
1.18 km
Knob Hill Public School
Elementary: Public
0.92 km
St Rose of Lima Catholic School
Elementary: Catholic
0.59 km
John McCrae Public School
Elementary: Public
0.93 km
ÉSC Père-Philippe-Lamarche
Secondary: Catholic
1.43 km
Alternative Scarborough Education 1
Secondary: Public
1.87 km
Bendale Business & Technical Institute
Secondary: Public
1.77 km
David and Mary Thomson Collegiate Institute
Secondary: Public
1.34 km
Jean Vanier Catholic Secondary School
Secondary: Catholic
2.06 km
Cedarbrae Collegiate Institute
Secondary: Public
1.46 km











