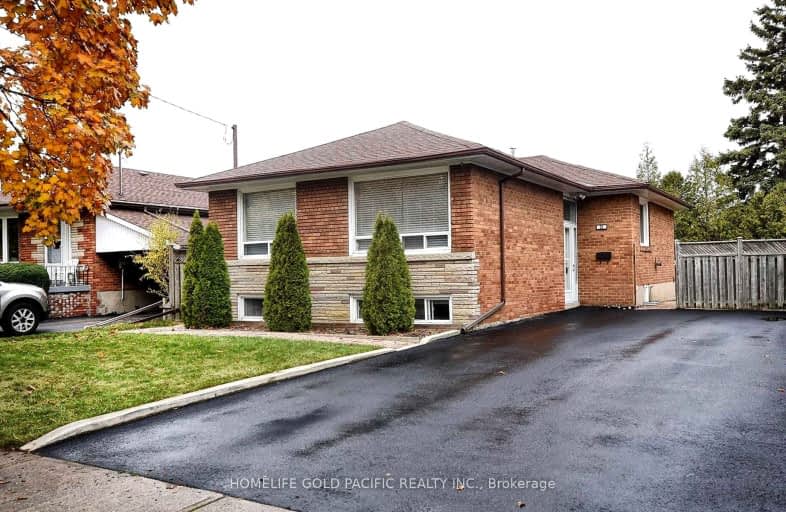Very Walkable
- Most errands can be accomplished on foot.
89
/100
Good Transit
- Some errands can be accomplished by public transportation.
57
/100
Somewhat Bikeable
- Most errands require a car.
37
/100

Tecumseh Senior Public School
Elementary: Public
0.52 km
St Barbara Catholic School
Elementary: Catholic
0.38 km
Golf Road Junior Public School
Elementary: Public
0.49 km
Churchill Heights Public School
Elementary: Public
1.02 km
Tredway Woodsworth Public School
Elementary: Public
0.98 km
Cornell Junior Public School
Elementary: Public
0.64 km
ÉSC Père-Philippe-Lamarche
Secondary: Catholic
3.09 km
Native Learning Centre East
Secondary: Public
2.64 km
Maplewood High School
Secondary: Public
2.33 km
Woburn Collegiate Institute
Secondary: Public
1.65 km
Cedarbrae Collegiate Institute
Secondary: Public
0.88 km
Sir Wilfrid Laurier Collegiate Institute
Secondary: Public
2.81 km
-
Iroquois Park
295 Chartland Blvd S (at McCowan Rd), Scarborough ON M1S 3L7 5.8km -
Bill Hancox Park
101 Bridgeport Dr (Lawrence & Bridgeport), Scarborough ON 6.42km -
Bluffers Park
7 Brimley Rd S, Toronto ON M1M 3W3 6.36km
-
Scotiabank
1137 Markham Rd (Markham and ellesmere), Toronto ON M1H 2Y5 1.48km -
TD Bank Financial Group
2050 Lawrence Ave E, Scarborough ON M1R 2Z5 3.6km -
BMO Bank of Montreal
2739 Eglinton Ave E (at Brimley Rd), Toronto ON M1K 2S2 3.67km














