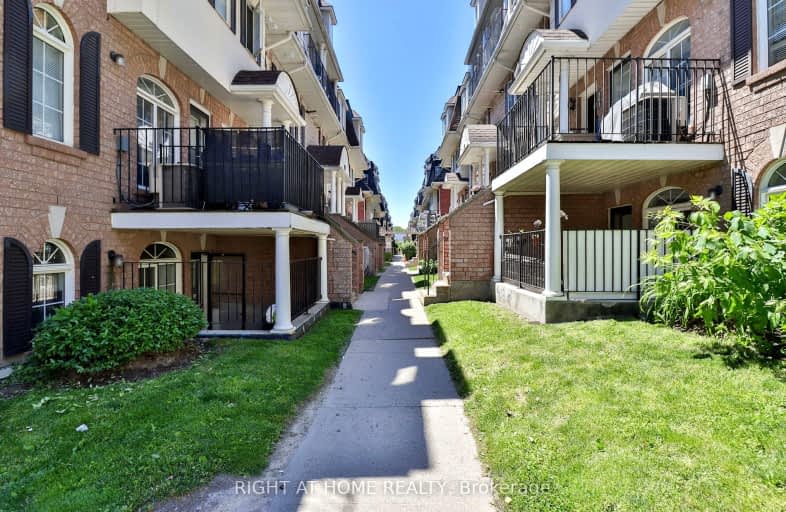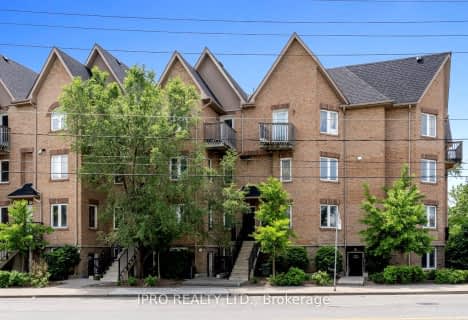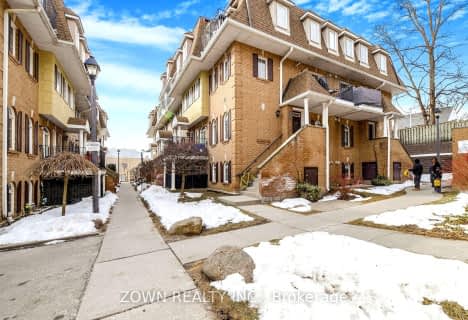Very Walkable
- Most errands can be accomplished on foot.
Excellent Transit
- Most errands can be accomplished by public transportation.
Bikeable
- Some errands can be accomplished on bike.

Bala Avenue Community School
Elementary: PublicWeston Memorial Junior Public School
Elementary: PublicRoselands Junior Public School
Elementary: PublicC R Marchant Middle School
Elementary: PublicPortage Trail Community School
Elementary: PublicSt Bernard Catholic School
Elementary: CatholicFrank Oke Secondary School
Secondary: PublicYork Humber High School
Secondary: PublicScarlett Heights Entrepreneurial Academy
Secondary: PublicBlessed Archbishop Romero Catholic Secondary School
Secondary: CatholicWeston Collegiate Institute
Secondary: PublicChaminade College School
Secondary: Catholic-
North Park
587 Rustic Rd, Toronto ON M6L 2L1 3.47km -
Earlscourt Park
1200 Lansdowne Ave, Toronto ON M6H 3Z8 4.88km -
Rennie Park
1 Rennie Ter, Toronto ON M6S 4Z9 5.81km
-
President's Choice Financial ATM
3671 Dundas St W, Etobicoke ON M6S 2T3 3.17km -
RBC Royal Bank
1970 Saint Clair Ave W, Toronto ON M6N 0A3 3.73km -
TD Bank Financial Group
1347 St Clair Ave W, Toronto ON M6E 1C3 4.9km
More about this building
View 56 Sidney Belsey Crescent, Toronto- 2 bath
- 3 bed
- 1400 sqft
306-64 Sidney Belsey Crescent, Toronto, Ontario • M6M 5J3 • Weston
- 2 bath
- 3 bed
- 1200 sqft
304-72 Sidney Belsey Crescent, Toronto, Ontario • M6M 5J6 • Mount Dennis






