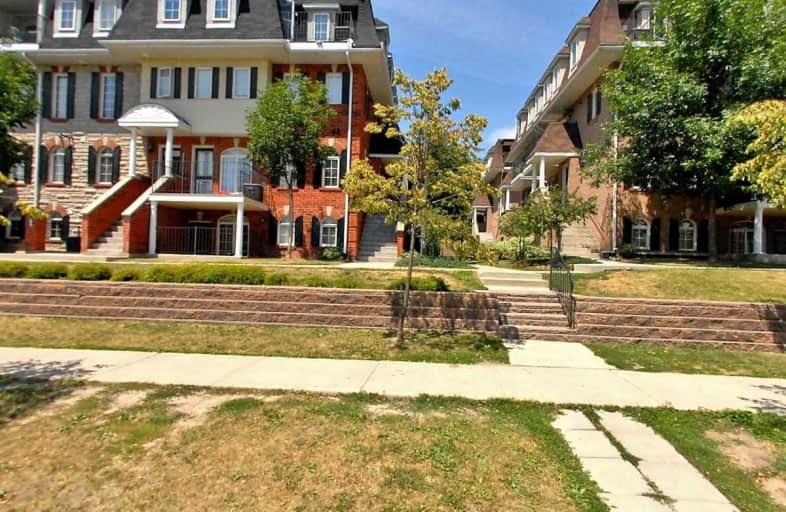Very Walkable
- Most errands can be accomplished on foot.
70
/100
Excellent Transit
- Most errands can be accomplished by public transportation.
78
/100
Bikeable
- Some errands can be accomplished on bike.
52
/100

Bala Avenue Community School
Elementary: Public
0.73 km
Westmount Junior School
Elementary: Public
1.14 km
Weston Memorial Junior Public School
Elementary: Public
1.43 km
C R Marchant Middle School
Elementary: Public
1.06 km
Portage Trail Community School
Elementary: Public
0.25 km
St Bernard Catholic School
Elementary: Catholic
1.18 km
Frank Oke Secondary School
Secondary: Public
2.32 km
York Humber High School
Secondary: Public
0.54 km
Scarlett Heights Entrepreneurial Academy
Secondary: Public
2.02 km
Blessed Archbishop Romero Catholic Secondary School
Secondary: Catholic
2.46 km
Weston Collegiate Institute
Secondary: Public
1.19 km
Chaminade College School
Secondary: Catholic
2.04 km
-
North Park
587 Rustic Rd, Toronto ON M6L 2L1 3.47km -
Earlscourt Park
1200 Lansdowne Ave, Toronto ON M6H 3Z8 4.88km -
Rennie Park
1 Rennie Ter, Toronto ON M6S 4Z9 5.81km
-
President's Choice Financial ATM
3671 Dundas St W, Etobicoke ON M6S 2T3 3.17km -
RBC Royal Bank
1970 Saint Clair Ave W, Toronto ON M6N 0A3 3.73km -
TD Bank Financial Group
1347 St Clair Ave W, Toronto ON M6E 1C3 4.9km
More about this building
View 56 Sidney Belsey Crescent, Toronto


