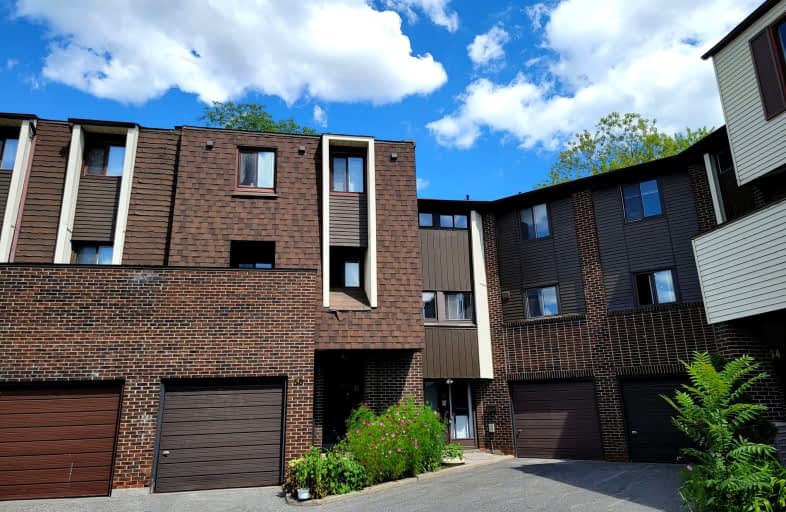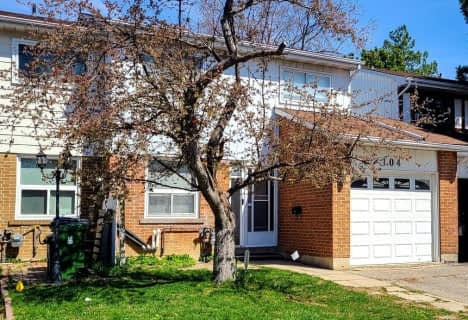Very Walkable
- Most errands can be accomplished on foot.
Good Transit
- Some errands can be accomplished by public transportation.
Bikeable
- Some errands can be accomplished on bike.

Holy Redeemer Catholic School
Elementary: CatholicHighland Middle School
Elementary: PublicHillmount Public School
Elementary: PublicArbor Glen Public School
Elementary: PublicSt Michael Catholic Academy
Elementary: CatholicCliffwood Public School
Elementary: PublicNorth East Year Round Alternative Centre
Secondary: PublicMsgr Fraser College (Northeast)
Secondary: CatholicPleasant View Junior High School
Secondary: PublicGeorges Vanier Secondary School
Secondary: PublicA Y Jackson Secondary School
Secondary: PublicSt Robert Catholic High School
Secondary: Catholic-
East Don Parklands
Leslie St (btwn Steeles & Sheppard), Toronto ON 3.59km -
Clarinda Park
420 Clarinda Dr, Toronto ON 3.91km -
Highgate Park
178 Highgate Dr (east of Birchmount Road), Markham ON L3R 4N2 4.29km
-
RBC Royal Bank
7481 Woodbine Ave, Markham ON L3R 2W1 1.97km -
Finch-Leslie Square
191 Ravel Rd, Toronto ON M2H 1T1 2.13km -
TD Bank Financial Group
7080 Warden Ave, Markham ON L3R 5Y2 2.93km
- 3 bath
- 3 bed
- 1200 sqft
119-53 Godstone Road, Toronto, Ontario • M2J 3C8 • Don Valley Village
- 2 bath
- 3 bed
- 1400 sqft
117-3740 Don Mills Road, Toronto, Ontario • M2H 3J2 • Hillcrest Village
- 2 bath
- 4 bed
- 1400 sqft
M&2nd-104 Huntingdale Boulevard, Toronto, Ontario • M1W 1T1 • L'Amoreaux











