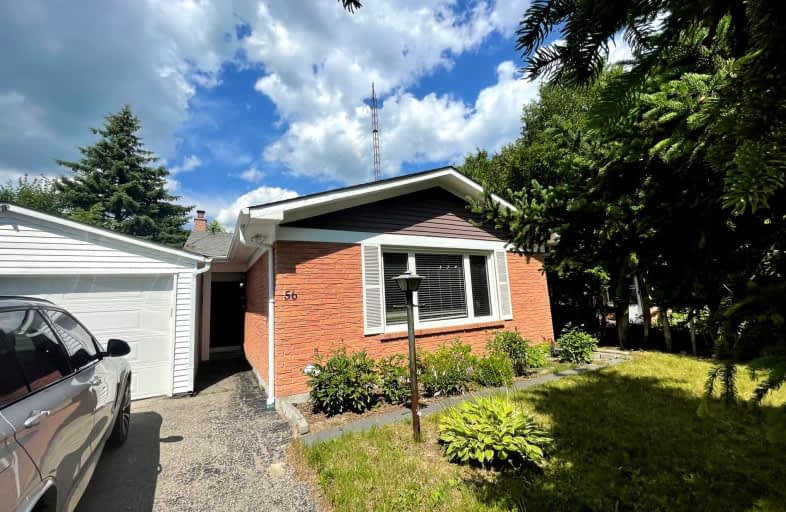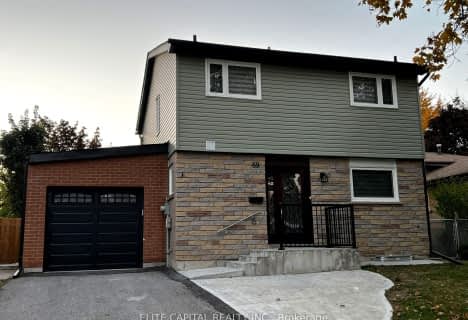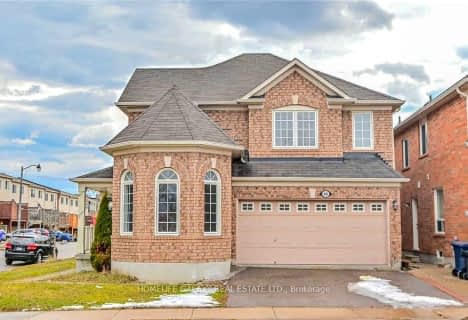
Video Tour
Somewhat Walkable
- Some errands can be accomplished on foot.
69
/100
Good Transit
- Some errands can be accomplished by public transportation.
67
/100
Somewhat Bikeable
- Most errands require a car.
30
/100

St Florence Catholic School
Elementary: Catholic
0.55 km
Lucy Maud Montgomery Public School
Elementary: Public
0.79 km
St Columba Catholic School
Elementary: Catholic
0.57 km
Grey Owl Junior Public School
Elementary: Public
0.64 km
Emily Carr Public School
Elementary: Public
0.22 km
Alexander Stirling Public School
Elementary: Public
0.93 km
Maplewood High School
Secondary: Public
5.02 km
St Mother Teresa Catholic Academy Secondary School
Secondary: Catholic
0.95 km
West Hill Collegiate Institute
Secondary: Public
3.30 km
Woburn Collegiate Institute
Secondary: Public
3.36 km
Lester B Pearson Collegiate Institute
Secondary: Public
1.64 km
St John Paul II Catholic Secondary School
Secondary: Catholic
1.54 km







