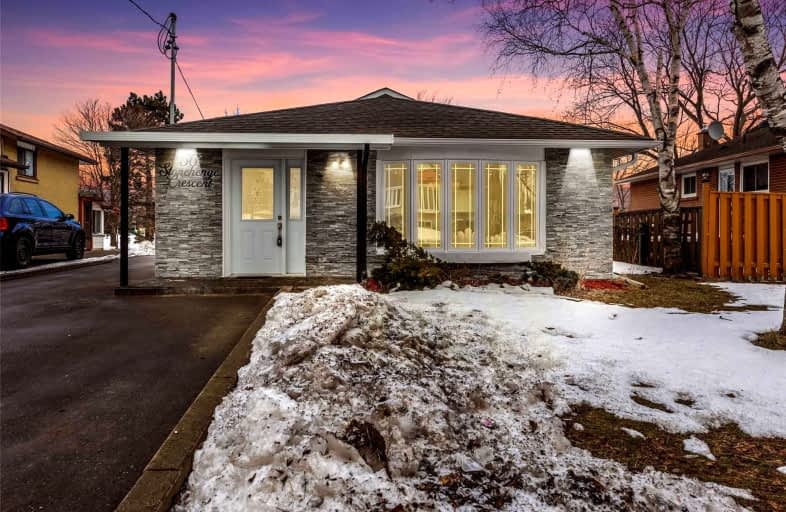Car-Dependent
- Most errands require a car.
Good Transit
- Some errands can be accomplished by public transportation.
Bikeable
- Some errands can be accomplished on bike.

Ben Heppner Vocal Music Academy
Elementary: PublicSt Barbara Catholic School
Elementary: CatholicSt Thomas More Catholic School
Elementary: CatholicWoburn Junior Public School
Elementary: PublicBellmere Junior Public School
Elementary: PublicChurchill Heights Public School
Elementary: PublicAlternative Scarborough Education 1
Secondary: PublicMaplewood High School
Secondary: PublicWoburn Collegiate Institute
Secondary: PublicCedarbrae Collegiate Institute
Secondary: PublicLester B Pearson Collegiate Institute
Secondary: PublicSt John Paul II Catholic Secondary School
Secondary: Catholic-
White Heaven Park
105 Invergordon Ave, Toronto ON M1S 2Z1 2.68km -
Thomson Memorial Park
1005 Brimley Rd, Scarborough ON M1P 3E8 2.92km -
Havendale Park
Havendale, Scarborough ON 5.47km
-
TD Bank Financial Group
4515 Kingston Rd (at Morningside Ave.), Scarborough ON M1E 2P1 3.16km -
TD Bank Financial Group
3115 Kingston Rd (Kingston Rd and Fenway Heights), Scarborough ON M1M 1P3 4.87km -
Scotiabank
2154 Lawrence Ave E (Birchmount & Lawrence), Toronto ON M1R 3A8 5.46km
- 3 bath
- 3 bed
- 1100 sqft
67 West Burton Court, Toronto, Ontario • M1S 4P7 • Agincourt South-Malvern West
- 2 bath
- 3 bed
204 Invergordon Avenue, Toronto, Ontario • M1S 4A1 • Agincourt South-Malvern West













