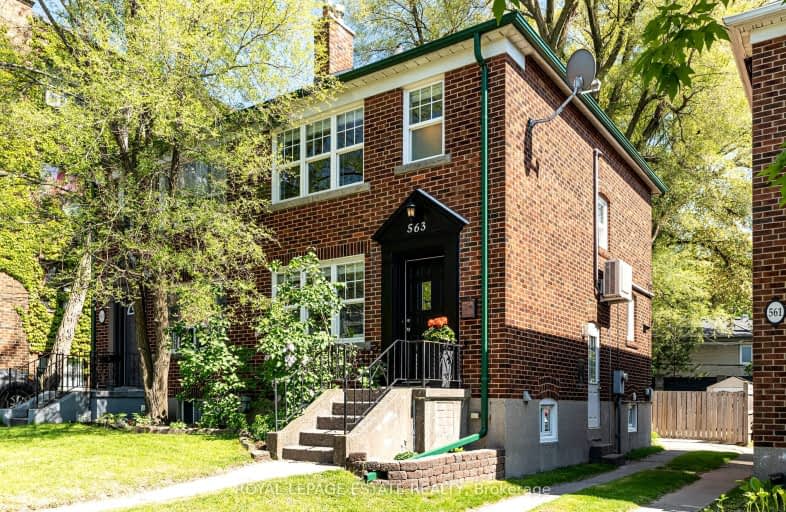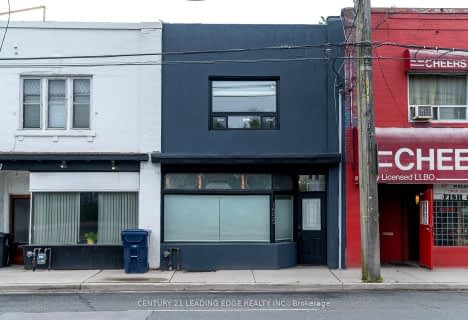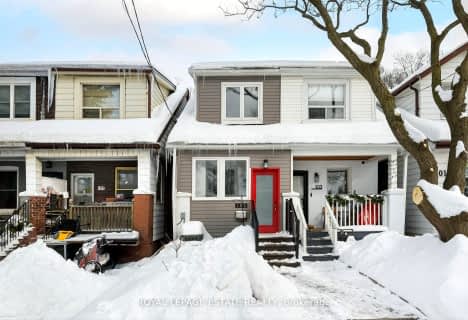
Very Walkable
- Most errands can be accomplished on foot.
Excellent Transit
- Most errands can be accomplished by public transportation.
Bikeable
- Some errands can be accomplished on bike.

Beaches Alternative Junior School
Elementary: PublicKimberley Junior Public School
Elementary: PublicNorway Junior Public School
Elementary: PublicSt John Catholic School
Elementary: CatholicGlen Ames Senior Public School
Elementary: PublicWilliamson Road Junior Public School
Elementary: PublicEast York Alternative Secondary School
Secondary: PublicNotre Dame Catholic High School
Secondary: CatholicSt Patrick Catholic Secondary School
Secondary: CatholicMonarch Park Collegiate Institute
Secondary: PublicNeil McNeil High School
Secondary: CatholicMalvern Collegiate Institute
Secondary: Public-
Gabby's - Beaches
2076 Queen St. E., Toronto, ON M4E 1E1 0.86km -
Captain Jack
2 Wheeler Avenue, Toronto, ON M4L 3V2 0.87km -
Castro's Lounge
2116 Queen St E, Toronto, ON M4E 1E2 0.88km
-
Tim Hortons
637 Kingston Rd, Toronto, ON M4E 1R3 0.19km -
Might & Main
126 Main Street, Toronto, ON M4E 2V8 0.53km -
Mako Espresso Bar
2249 Gerrard Street E, Toronto, ON M4E 2W2 0.72km
-
Shoppers Drug Mart
2000 Queen Street E, Toronto, ON M4L 1J2 0.9km -
Hooper's Pharmacy Vitamin Shop
2136 Queen Street East, Toronto, ON M4E 1E3 0.91km -
Vitality Compounding Pharmacy
918 Kingston Road, Toronto, ON M4E 1S5 0.94km
-
Seaspray Restaurant
629 Kingston Road, Toronto, ON M4E 1R3 0.18km -
The Kingston House
676 Kingston Rd 0.27km -
Hutchie's Catering and Caribbean Restaurant
146 Main Street, Toronto, ON M4E 2V8 0.57km
-
Beach Mall
1971 Queen Street E, Toronto, ON M4L 1H9 0.98km -
Shoppers World
3003 Danforth Avenue, East York, ON M4C 1M9 1.66km -
Gerrard Square
1000 Gerrard Street E, Toronto, ON M4M 3G6 3.28km
-
The Big Carrot
125 Southwood Drive, Toronto, ON M4E 0B8 0.22km -
Carload On The Beach
2038 Queen St E, Toronto, ON M4L 1J4 0.85km -
Beach Foodland
2040 Queen Street E, Toronto, ON M4L 1J1 0.89km
-
LCBO - The Beach
1986 Queen Street E, Toronto, ON M4E 1E5 0.91km -
Beer & Liquor Delivery Service Toronto
Toronto, ON 1.04km -
LCBO - Queen and Coxwell
1654 Queen Street E, Queen and Coxwell, Toronto, ON M4L 1G3 1.72km
-
XTR Full Service Gas Station
2189 Gerrard Street E, Toronto, ON M4E 2C5 0.6km -
Petro Canada
292 Kingston Rd, Toronto, ON M4L 1T7 0.74km -
Main Auto Repair
222 Main Street, Toronto, ON M4E 2W1 0.74km
-
Fox Theatre
2236 Queen St E, Toronto, ON M4E 1G2 1.21km -
Alliance Cinemas The Beach
1651 Queen Street E, Toronto, ON M4L 1G5 1.71km -
Funspree
Toronto, ON M4M 3A7 3km
-
Toronto Public Library - Toronto
2161 Queen Street E, Toronto, ON M4L 1J1 0.92km -
Danforth/Coxwell Library
1675 Danforth Avenue, Toronto, ON M4C 5P2 1.79km -
Gerrard/Ashdale Library
1432 Gerrard Street East, Toronto, ON M4L 1Z6 1.87km
-
Michael Garron Hospital
825 Coxwell Avenue, East York, ON M4C 3E7 2.36km -
Providence Healthcare
3276 Saint Clair Avenue E, Toronto, ON M1L 1W1 3.9km -
Bridgepoint Health
1 Bridgepoint Drive, Toronto, ON M4M 2B5 4.62km
-
Woodbine Beach Park
1675 Lake Shore Blvd E (at Woodbine Ave), Toronto ON M4L 3W6 1.94km -
Ashbridge's Bay Park
Ashbridge's Bay Park Rd, Toronto ON M4M 1B4 2.03km -
Taylor Creek Park
200 Dawes Rd (at Crescent Town Rd.), Toronto ON M4C 5M8 2.09km
-
Scotiabank
2575 Danforth Ave (Main St), Toronto ON M4C 1L5 1.05km -
TD Bank Financial Group
3060 Danforth Ave (at Victoria Pk. Ave.), East York ON M4C 1N2 1.74km -
TD Bank Financial Group
16B Leslie St (at Lake Shore Blvd), Toronto ON M4M 3C1 3.17km
- 2 bath
- 3 bed
- 1100 sqft
600 Rhodes Avenue, Toronto, Ontario • M4J 4X6 • Greenwood-Coxwell













